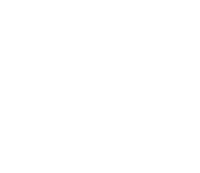for Consumers
Pole Barns and Buildings
Pole Barns and Buildings are a popular and affordable building option. The options for pole barns are limitless and uses are only limited by your imagination. The Mead Lumber collection of pole and post frame buildings includes pole garages, pole building shops, pole barns for RV storage, pole barns, machine sheds, hobby shops and more! Like our homes and other project offerings, we will work directly with you and your builder in designing your pole building exactly the way you want it, to the specifications that work for you, integrating the products that you select to best fit your budget and storage needs.
If you are looking for how to build a pole barn for your property, you want the one that fits your needs, costs and looks exactly the way you want it to. Mead Lumber has a wide variety of pole building options that you can choose from to design your perfect pole barn. Work with our team to design your custom pole building!
Our goal at Mead Lumber is to provide you with the highest quality pole barn and building available that meets your specific needs, budget, and style. We do this with our in-house design system and decades of post frame experience, we can quickly and accurately get you the highest quality pole building designs, building materials and supplies for your pole building construction needs
*Check your state and local building jurisdictions and codes before final selection and building of your post frame building. Check with your local utility companies before digging. Graphics are for illustration purposes only – see your Mead Lumber salesperson for actual specifications.
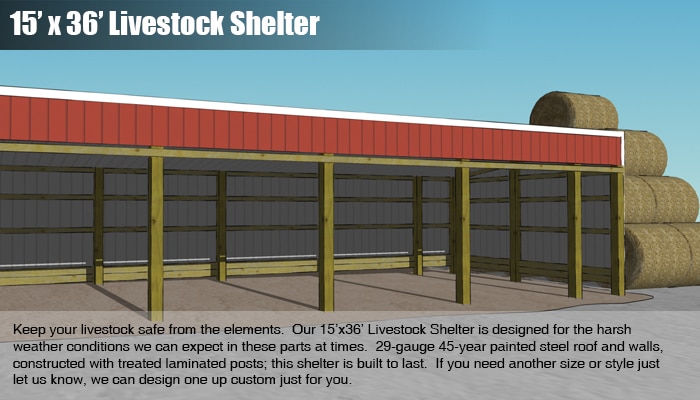
Livestock Shelter
Pole Barn - 15' x 36'
Keep your investment safe from the elements. Our 15’x36’ livestock shelter is designed for the long Midwestern winters. 29-gauge, 45 year painted steel roof and walls, constructed with treated laminated post, this shelter is built to last. If you need another size or style just let us know, we can package one up custom for you.
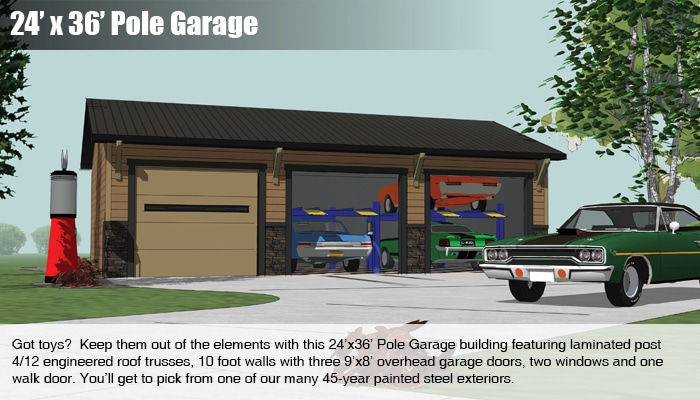
Pole Garage
Pole Barn - 24' x 36'
Got toys? Keep them out of the elements with this 24’x36’ building featuring laminated post 4/12 engineered roof trusses, 10 foot walls with three 9’x8’ overhead garage doors, two windows and one walk door. You will get to pick from one of our dozen 45 year painted steel exteriors.
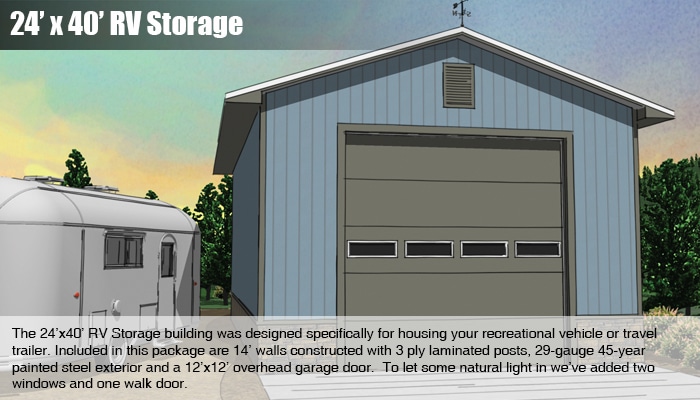
RV Storage
Pole Barn - 24' x 40'
24’x40’ storage building designed specifically for housing your recreational vehicle or travel trailer. Included in this package are 14’ walls constructed with 3 ply laminated post, 29-gauge 45 year painted steel exterior and a 12’x12’ overhead garage door. To let in a bit of natural light we’ve added two windows and one walk door.
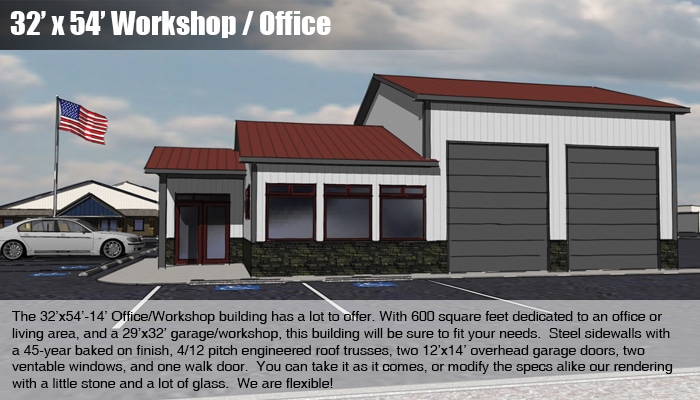
Workshop/Office
Pole Barn - 32' x 54'
The 32×54, 14’ laminated post wall building has a lot to offer. With 600 square feet dedicated to an office or living area, and a 29’x32’ garage/workshop, this building will be sure to fit your needs. Steel sidewalls with a 45 year baked on finish, 4/12 pitch engineered roof trusses, two 12×14 overhead garage doors, two vent able windows, and one walk door. You can take it as it comes, or trick it out like our rendering with a little stone and a lot of glass… We are flexible!
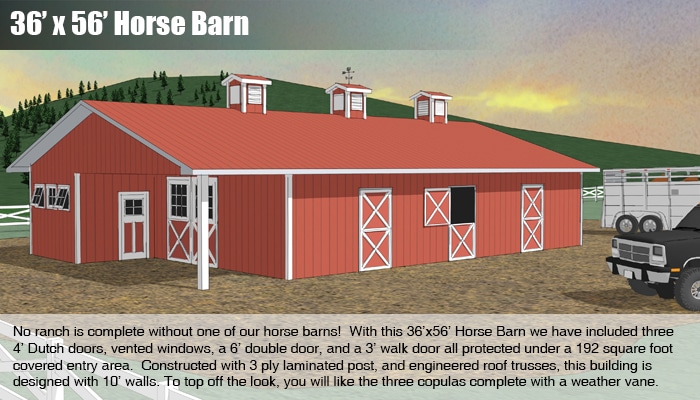
Horse Barn
Pole Barn - 36' x 56'
No ranch is complete without one of our horse barns! We have included three 4’ dutch doors, vented windows, a 6’ double door, and a 3’ walk door all protected under a 192 square foot covered entry area. Constructed with 3 ply laminated post, and engineered roof trusses, this building is designed with 10’ walls. To top off the look don’t forget the three copulas complete with a weather vane.
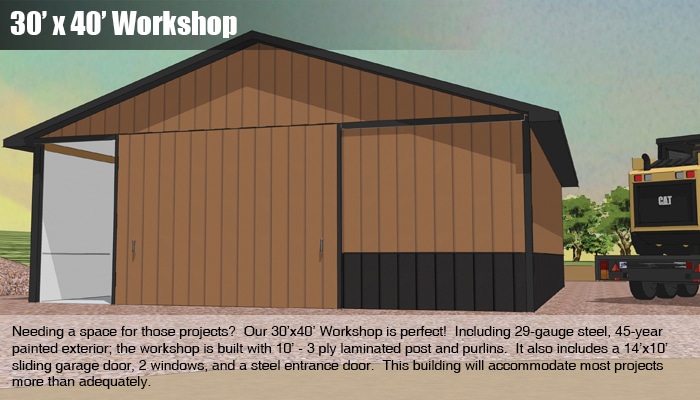
Workshop
Pole Barn - 30' x 40'
Needing a space for those projects? Our 30’x40’ workshop is perfect! Including 29-gauge steel, 45 year painted exterior, our workshop is built with 10’ 3 ply laminated post and purlins. It also includes a 14’x10’ sliding garage door, 2 windows, and a steel walk door. This building will accommodate most projects more than adequately.
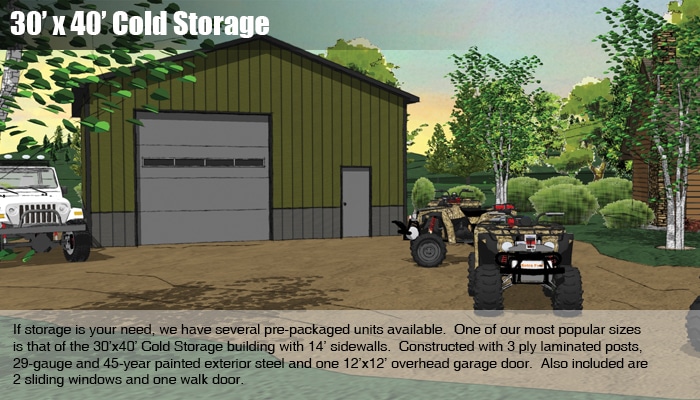
Cold Storage
Pole Barn - 30' x 40'
If storage is your need, we have available several pre-packaged units. Our first is the common size of 30’x40’ with 14’ sidewalls. Constructed with 3 ply laminated posts, 29-gauge steel 45 year painted steel exterior and one 12’x12’ overhead garage door. Also included are 2 sliding windows and one walk door.
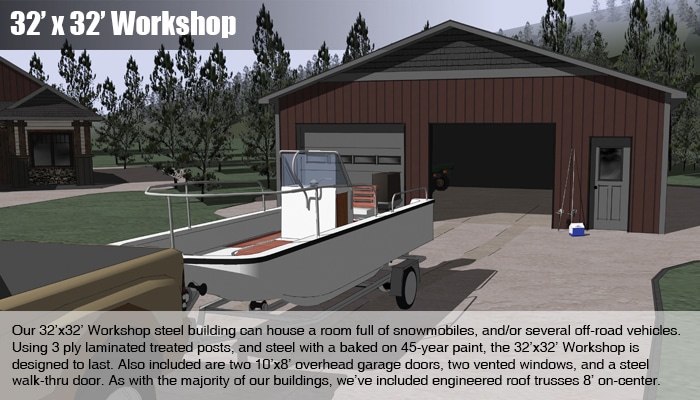
Workshop
Pole Barn - 32' x 32'
Our 32’x32’ steel building can house a family full of snowmobiles, or several off-road vehicles. Using 3 ply laminated treated posts, and steel with a baked on 45 year paint, the 32’x32’ workshop is designed to last. Also included are two 10’x8’ overhead garage door, two vented windows, and a steel walk thru door. As in all our buildings we’ve included engineered roof trusses 8’ on center.
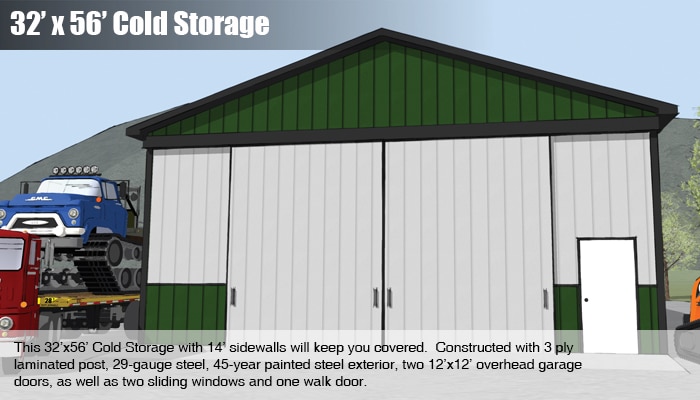
Cold Storage
Pole Barn - 32' x 56'
This 32’x56’ with 14’ sidewalls will keep you covered. Constructed with 3 ply laminated post, 29-gauge steel, with 45 year painted steel exterior, two 12’x12’ overhead garage doors, as well as two sliding windows and one walk door.
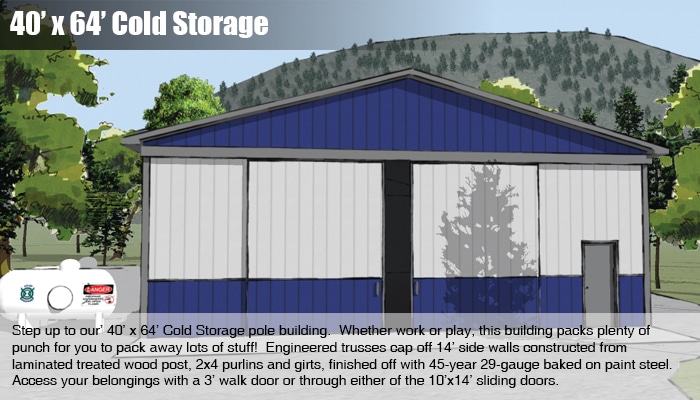
Cold Storage
Pole Barn - 40' x 64'
Step up to our 40’x64’ Pole Building. Whether work or play, this building packs plenty of punch for you to pack away plenty of stuff! Engineered trusses cap off 14’ side walls constructed from laminated treated wood post, 2×4 purlins and girts, finished off with 45 year 29-gauge baked on paint. Access your treasures with a 3’ walk door or either of the 10×14 sliding doors.
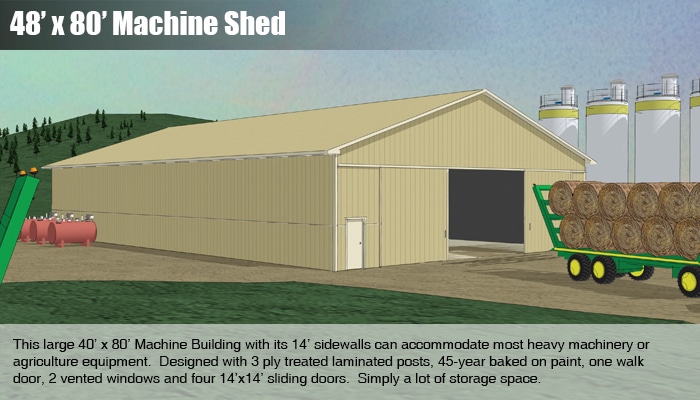
Machine Shed
Pole Barn - 48' x 80'
This large 14’ sidewall building can accommodate most heavy machinery or agriculture equipment. Designed with 3 ply treated laminated posts, 45 year baked on paint, one walk door, 2 vented windows and four 14’x14’ sliding doors.
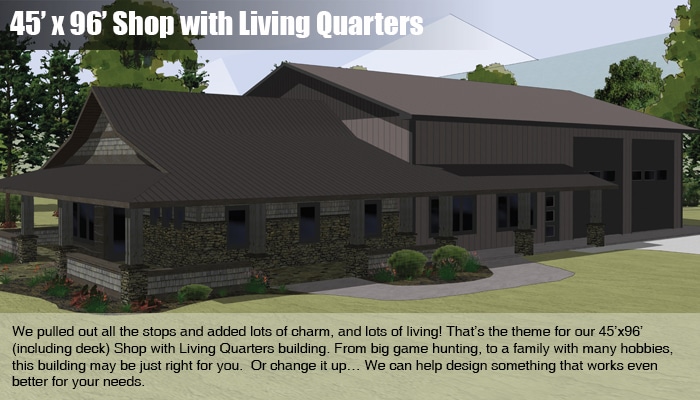
Shop w/ Living
Pole Barn - 45' x 96'
We pulled out all the stops and added lots of charm, with lots of living! That’s the theme for our 45’x88’ shop with living quarters. From big game hunting, to a family with many hobbies, this building is just right. Or change it up… We can design something just right for you!
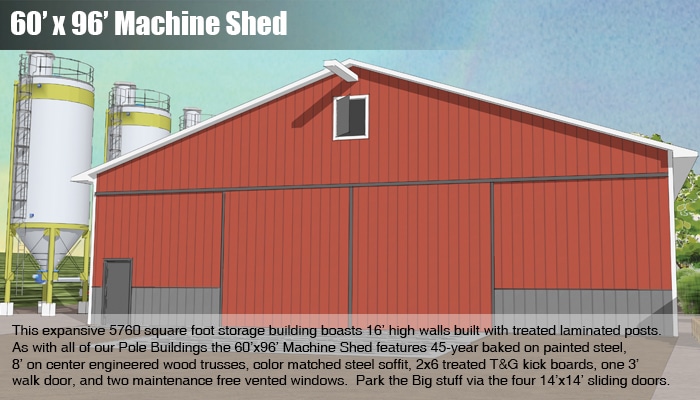
Machine Shed
Pole Barn - 60' x 96'
This 5760 square foot building boasts 16’ walls built with treated laminated post. Build it and use it! As with all of our Pole Buildings the 60’x96’ Machine Shed features 45 year baked on paint, 8’ on center engineered wood trusses, color matched steel soffit, 2×6 treated T&G kick boards, one 3’ walk door, and two maintenance free vent able windows. Park the big stuff with four 14’x14’ sliding doors.
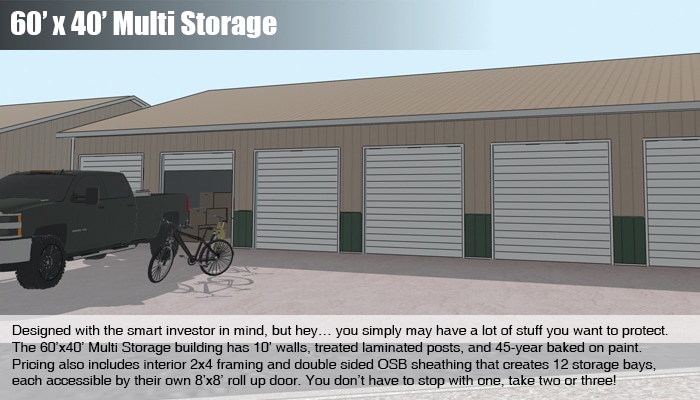
Multi Storage
Pole Barn - 60' x 40'
Designed with the investor in mind, but not limited to. The 60’x40’ multi storage building has 10’ walls, treated laminated posts, and 45 year baked on paint. Pricing also includes interior 2×4 framing and double sided OSB sheathing that creates 12 storage bays, each accessible by their own 8×8 roll up door. You don’t have to stop with one…take two or three!

