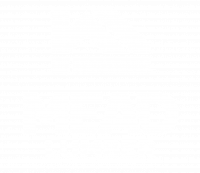for Consumers
Garage Plans
Mead Garage Plans
A detached garage is an excellent addition to any property, whether you’re looking for additional storage space, a workshop, or a place to park your vehicles. Building a detached garage provides many benefits, including increased property value, improved organization, and expanded living space.
One of the biggest advantages of a detached garage is the added storage space. It provides a convenient and secure location to store your vehicles, tools, lawn equipment, and other belongings. A detached garage can also be designed to include additional storage areas, such as a loft, shelves, and cabinets, to help you stay organized and clutter-free.
A detached garage also provides a dedicated workspace for your hobbies or business needs. Whether you need a workshop for your woodworking projects, a studio for your art, or a home office, a detached garage can provide the space and privacy you need to be productive. Plus, it allows you to separate your work from your home life, reducing distractions and improving focus.
At Mead Lumber, we offer a wide range of materials to help you build the perfect detached garage for your needs. From lumber and roofing to doors and windows, we have everything you need to create a functional and attractive structure that complements your property. Our experienced associates can help you select the right materials and offer expert advice to ensure your project is a success. So, whether you’re a DIY enthusiast or a professional contractor, Mead Lumber is your go-to source for all your garage building needs.
The Mead Legacy Collection of garage and storage units includes various single, two-stall, three-stall, and four-stall garage offerings. We also offer several loft, storage and hobby shop wood structures. Like our homes and other project offerings, we are fully capable of working with you and your builder to design your garage exactly the way you want it! We will customize specifications and integrate the products you select to best fit your budget and storage needs.
Garage Specs-
- 4/12 Engineered Roof Trusses 2’ O.C. (pitch may vary)
- 2×4 Pre Cut Studs 16” O.C., Treated Sill Plate
- 30 Year Laminate Class ‘A’ Shingles
- LP SmartSide® Primed Lap Siding 8.25”
- Aluminum Soffit and Fascia
- Overhead Garage Doors w/openers
- Two Insulated Glass Vinyl Windows w/ Screen
- 3/0 Steel Entrance Door w/Keyed Lockset
- All Fasteners, Hardware and Trim Included
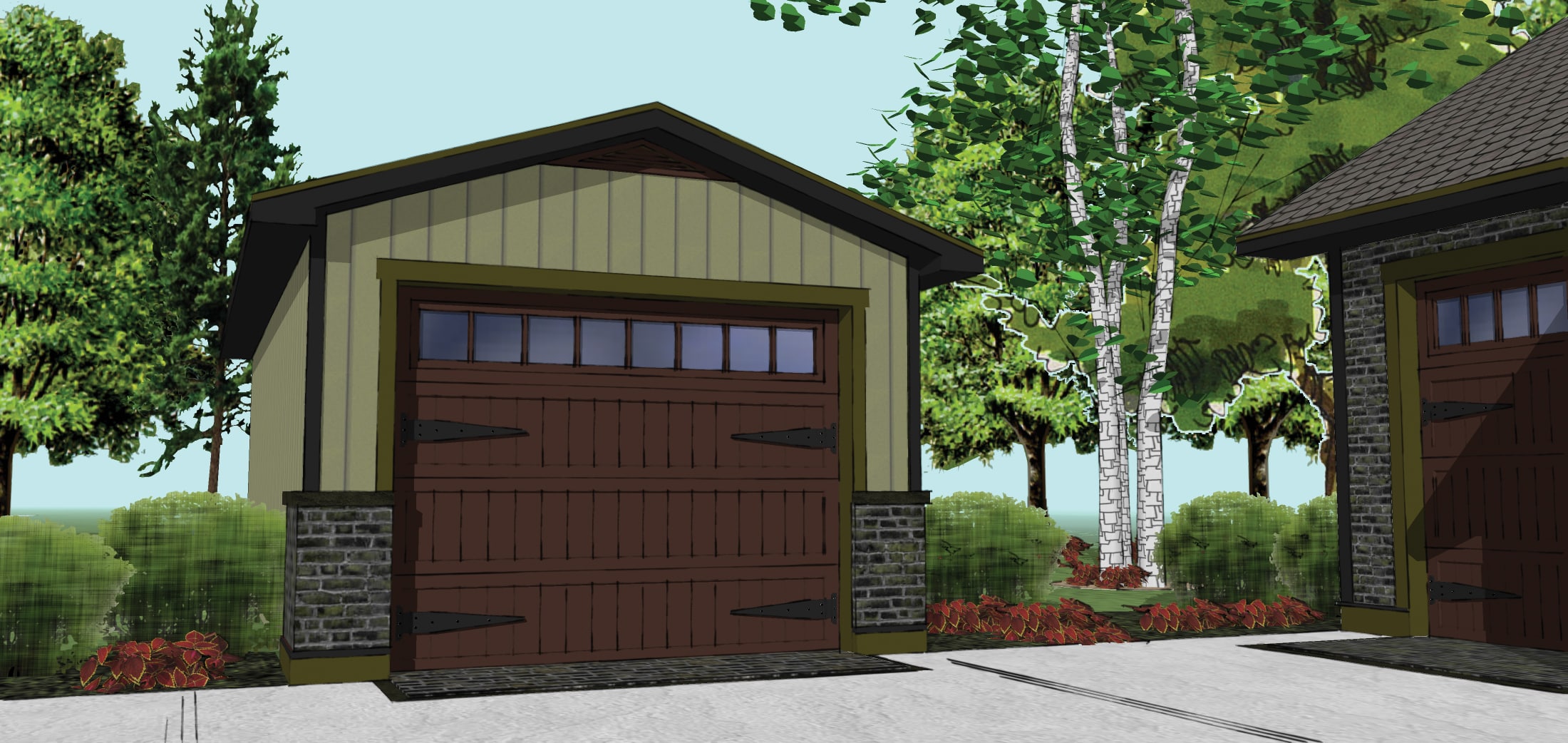
8' One Car Garage
Garage - 12' x 24'
If you are looking for a simple footprint, this 12’x24’-8’ One Car Garage will fit your needs. Our garages come standard with 8” primed lap siding, engineered roof trusses, 30-year asphalt shingles, pre-painted metal soffit and fascia. Gain easy access with either the 9’x7’ pre-painted garage door, or through the walk entrance door.
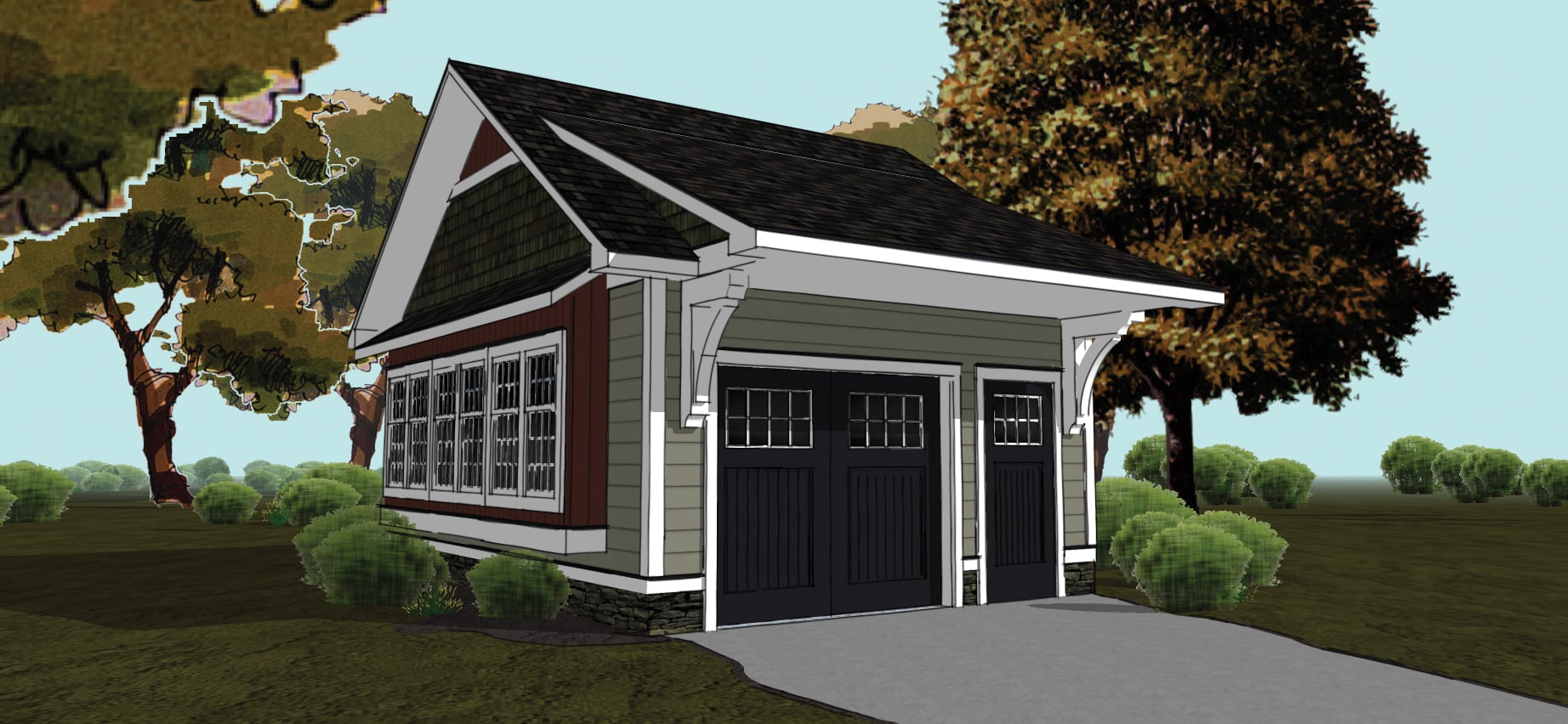
9' One Car Garage
Garage - 16' x 22'
Needing more space for those projects? Our 16’x22’-9’ One Car Garage doubles as an efficient workshop. We were thinking ahead with the 4’x10’ nook, perfect for a built-in work bench. As with all of our garages, this model comes standard with primed lap siding, engineered roof trusses, 30-year asphalt shingles, painted metal soffit and fascia, overhead garage door, windows with screen, and a steel walk door.
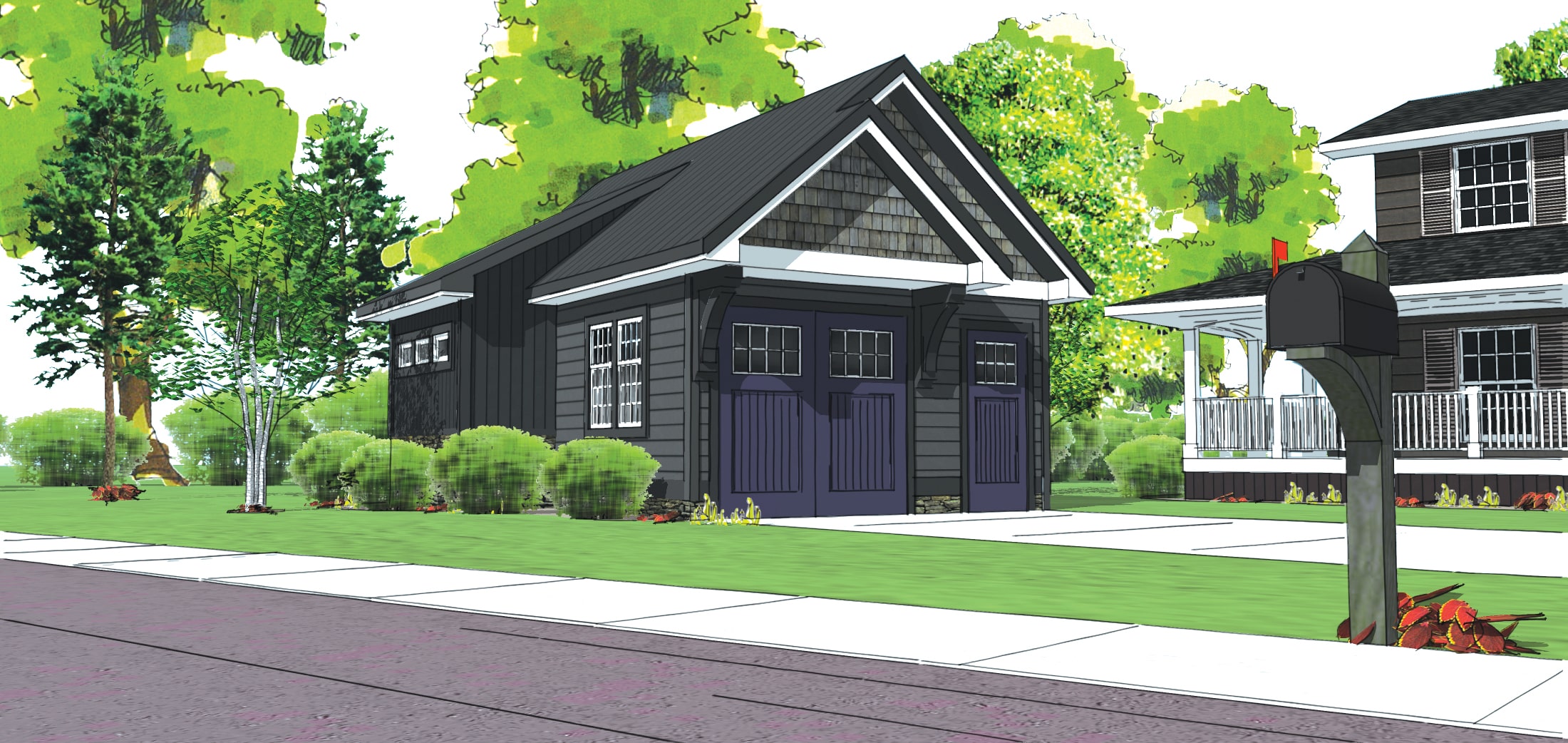
9' One Car Garage
Garage - 16' x 24'
Timeless curb appeal with the addition of a simple pitch break pre-designed in the roof truss package, and a strategically placed window box seat; you can bet our 16’x22’-9’ One Car Garage will turn heads. Our standard features include 8” primed lap siding, engineered roof trusses, 30 year asphalt shingles, pre-painted metal soffit and fascia, an overhead garage door, insulated glass vinyl windows, and a steel walk door. Or add a little cultured stone and shake…then voila!
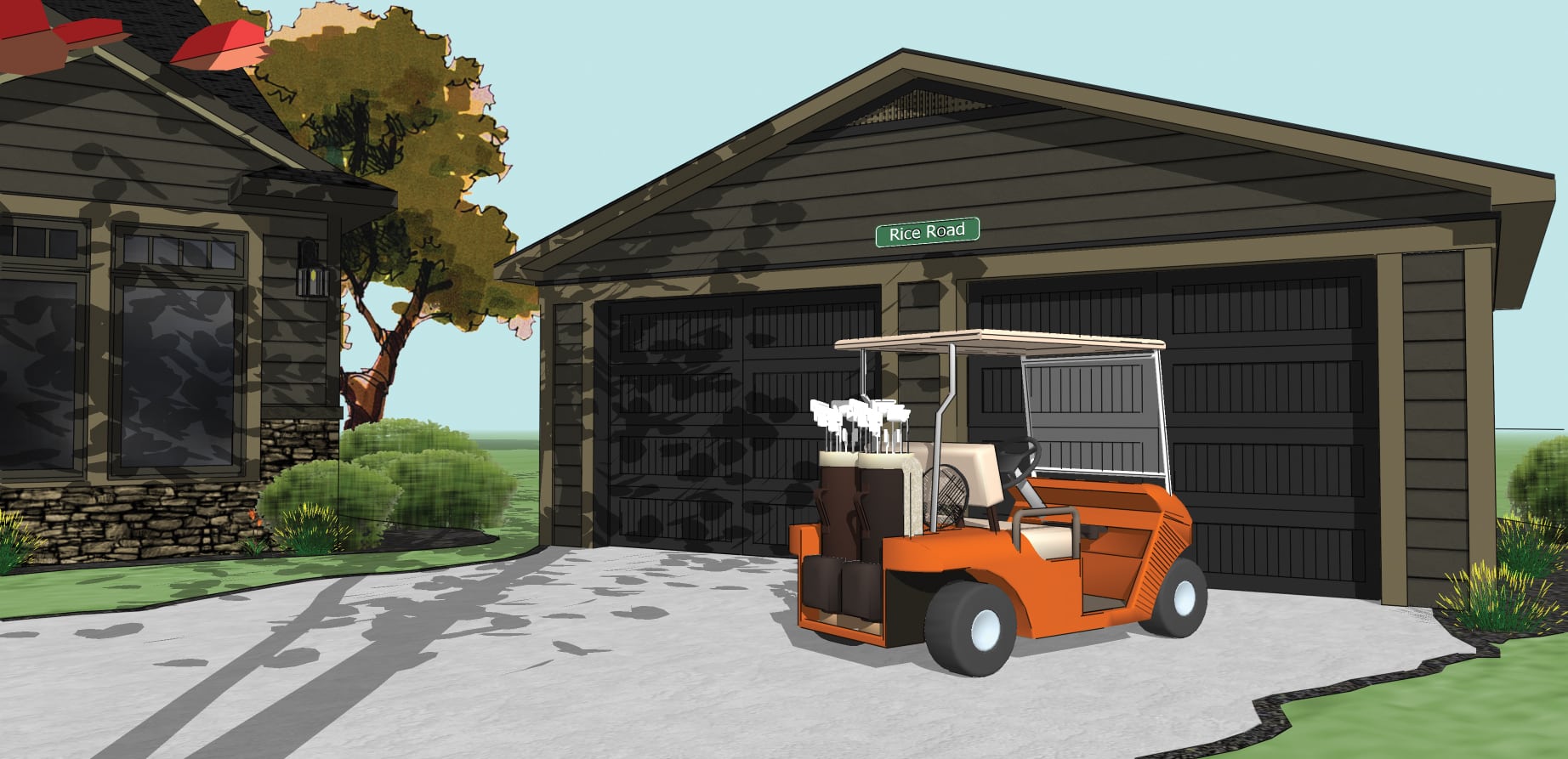
8' Two Car Garage
Garage - 24' x 24'
This is the 8’ sidewall version of our 24’x24’ Two Car Garage offering. They all come standard with primed 8” lap siding, engineered roof trusses, 30-year asphalt shingles, pre-painted metal soffit and fascia, overhead garage doors, vented insulated glass windows, and a walk door. Perfect out of the box size, or like any of our garage offerings, we can customize it just for you.
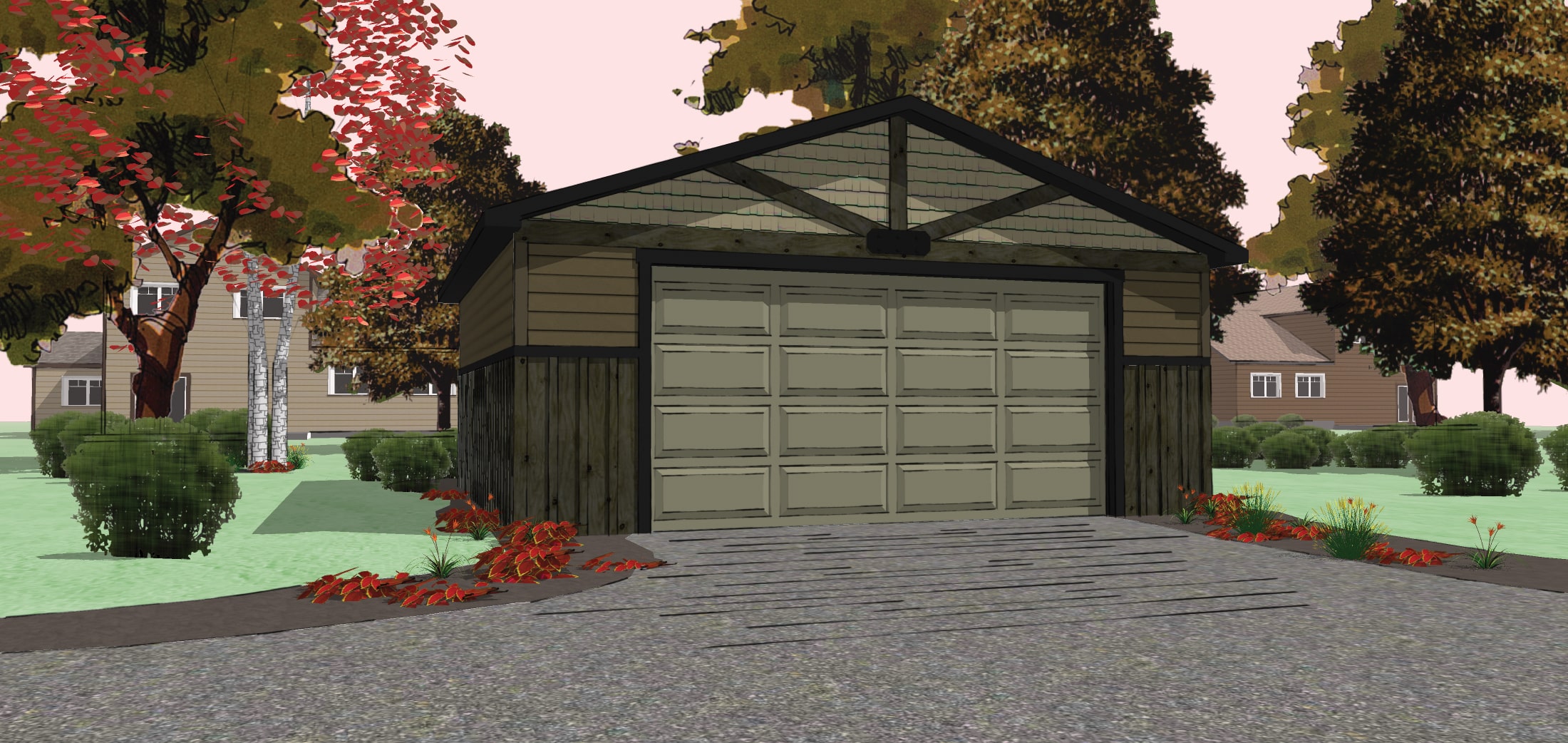
9' Two Car Garage
Garage - 24' x 24'
Step up to 9’ sidewalls via our 24’x24’ Two Car Garage offering. You can add some character with a timber truss accent and a bit of wainscot, or simply run with the great standard features; primed lap siding, engineered roof trusses, 30-year asphalt shingles, pre-painted metal soffit and fascia, 16’x8’ overhead garage door, vented windows, and a walk entrance door.
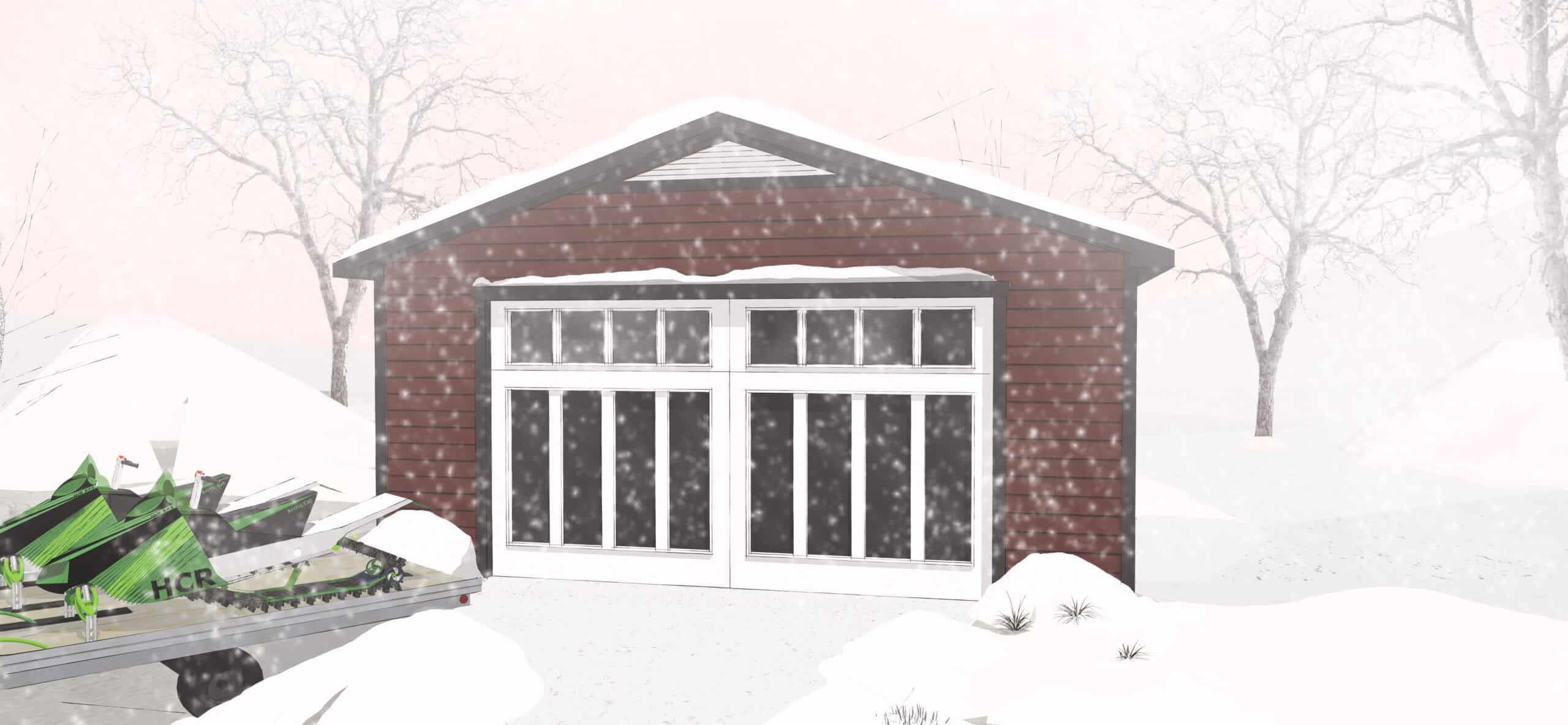
10' Two Car Garage
Garage - 24' x 24'
This is the deluxe version of our 24’x24’ Two Car Garage. We upgraded our specifications to 2×6-10’ exterior walls providing more vertical and cubic storage space. Our standard features include primed lap siding, engineered roof trusses, 30-year asphalt shingles, pre-painted metal soffit and fascia, overhead garage door, insulated glass windows, and a steel six-panel walk door.
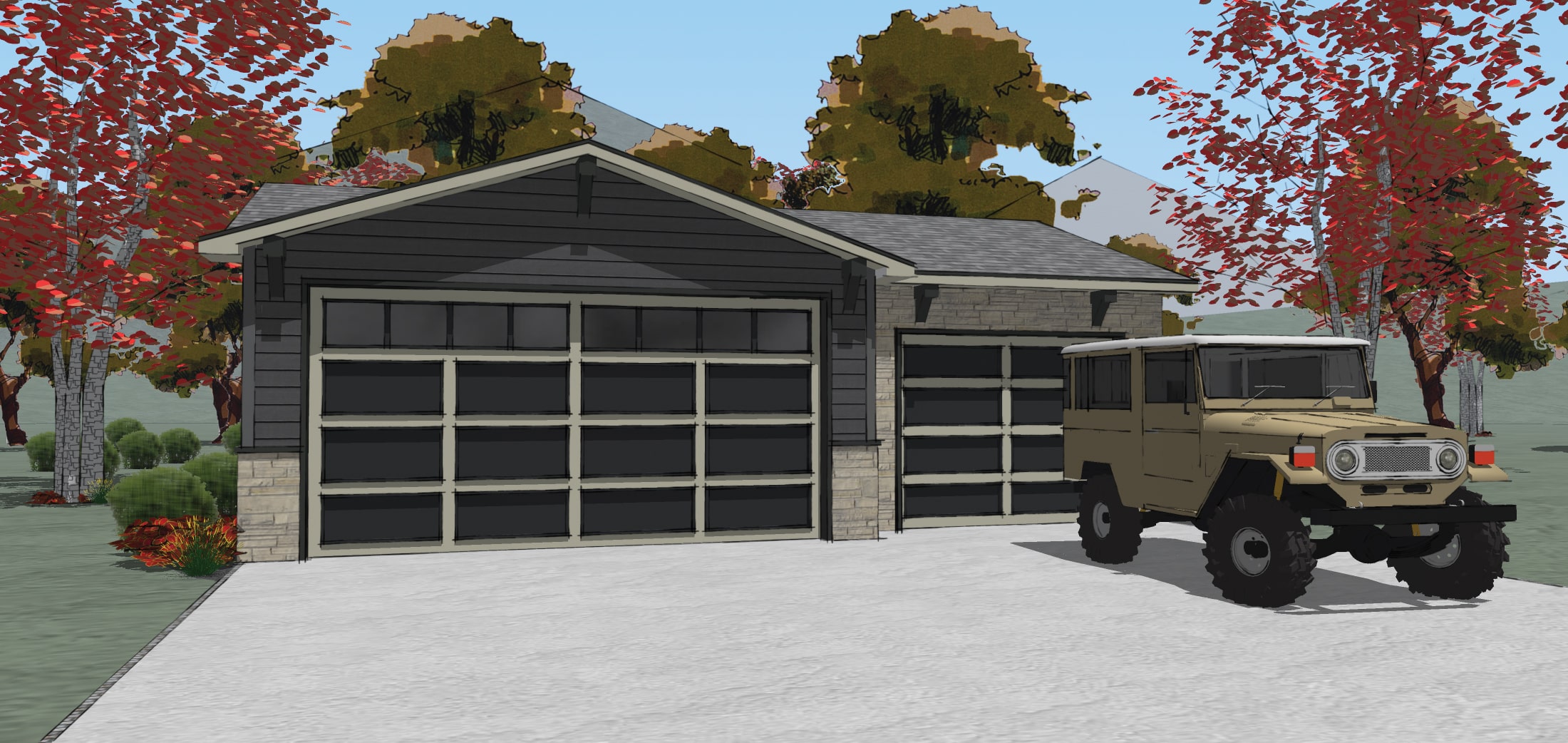
9' Three Car Garage
Garage - 32' x 24'
We added even more curb appeal on the 32’x24’-9’ Three Car Garage with the addition of a front facing gable. Standard features include 8” primed lap siding, engineered roof trusses, 30-year asphalt shingles, pre-painted metal soffit and fascia, overhead garage doors, vented insulated glass windows, and a six-panel walk door
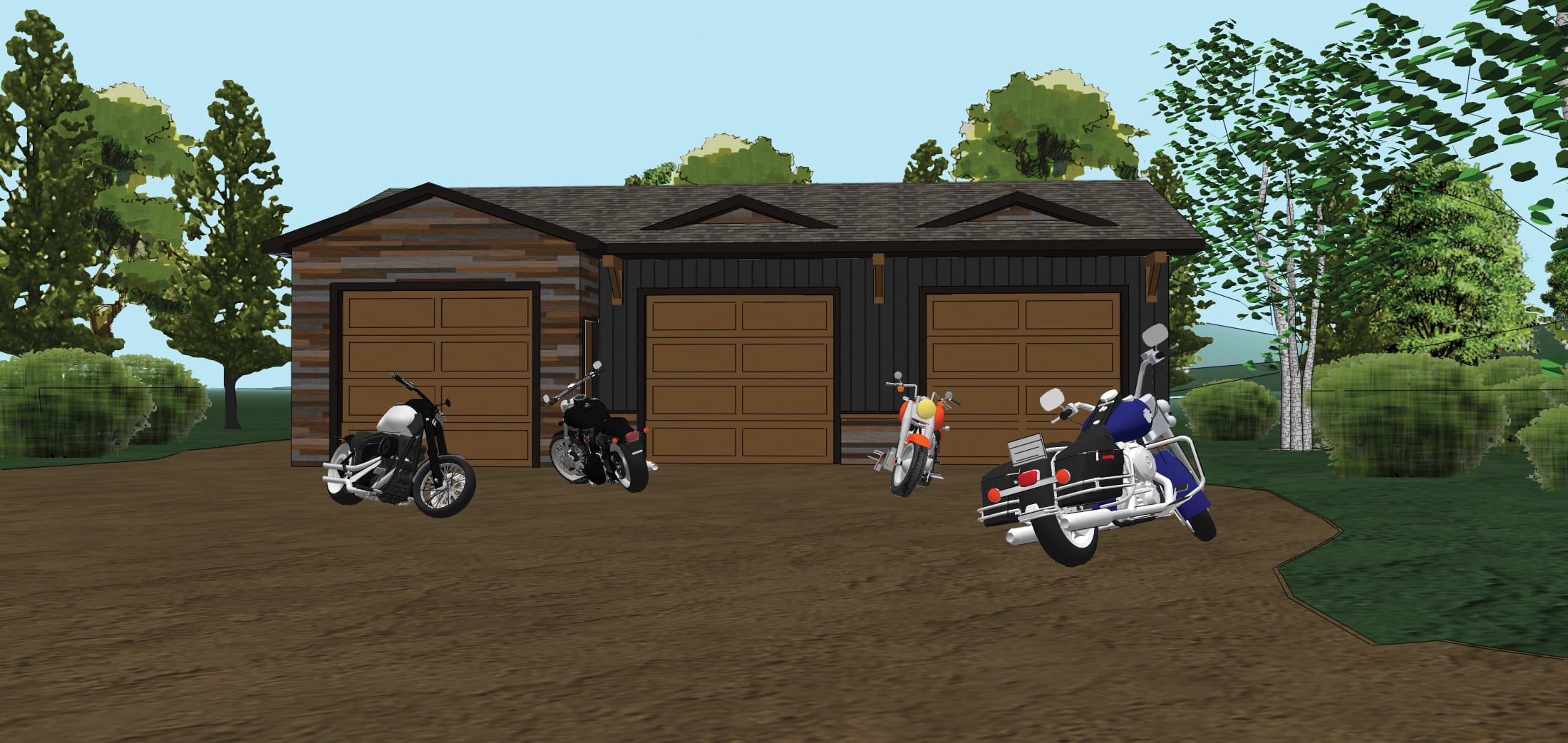
10' Three Car Garage
Garage - 24' x 40'
Why stop with just 2 stalls? Designed for the vehicle enthusiast, this Three Car Garage has 2 equal bays and an enlarged bay. We designed the roof lines to add a little more dazzle and beefed up the framing to 2×6. Our standard features include 8” lap siding, engineered roof trusses, 30-year asphalt shingles, pre-painted metal soffit and fascia, overhead garage doors, vented windows, and a steel walk door.
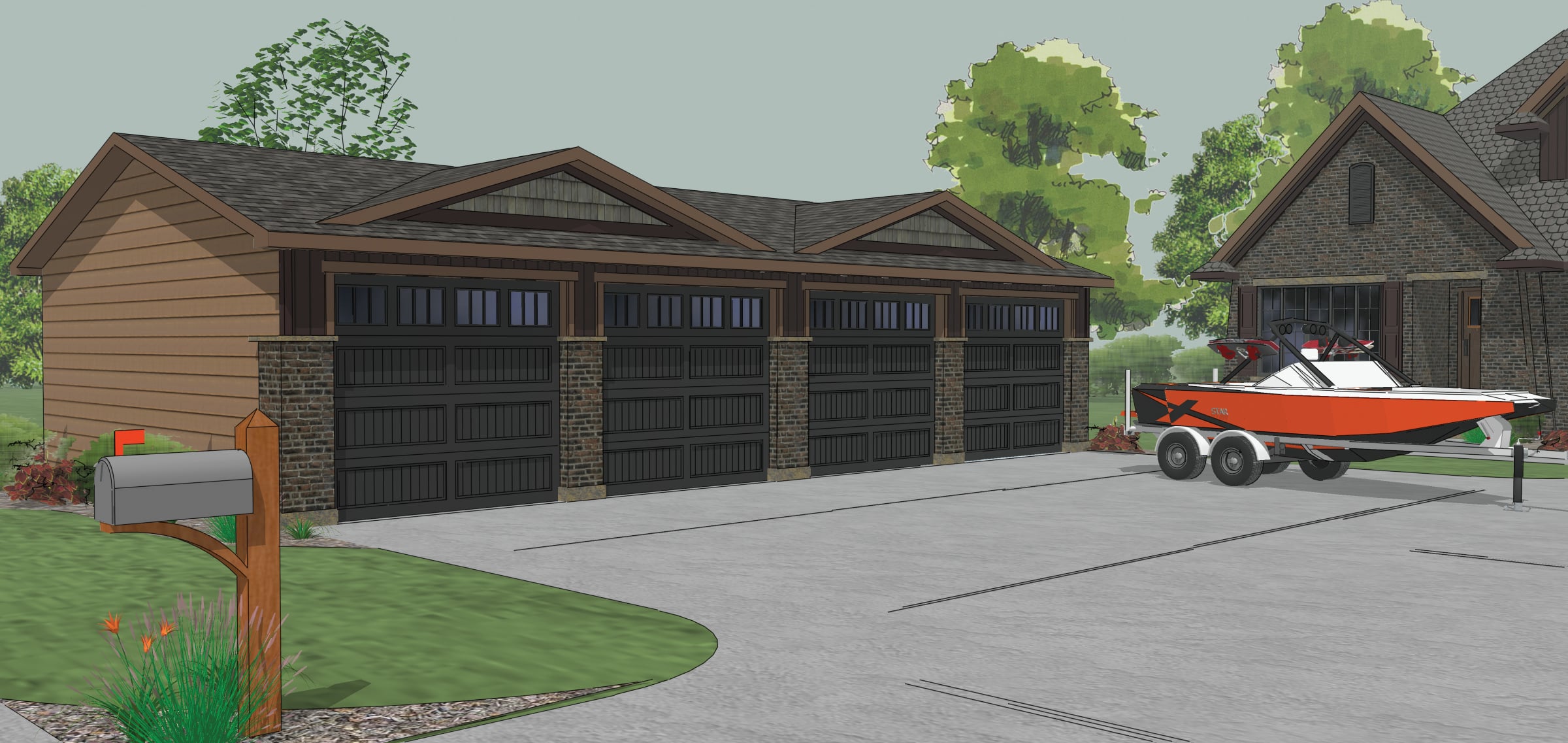
9' Four Car Garage
Garage - 24' x 44'
The one with the most toys wins! Store anything you like in the first 3 bays, but keep the 4th one open for your dreams. Our Four Car Garage features include 8” primed lap siding, engineered roof trusses, 30-year asphalt shingles, pre-painted metal soffit and fascia, four overhead garage doors, vented windows, and a steel walk entrance door.
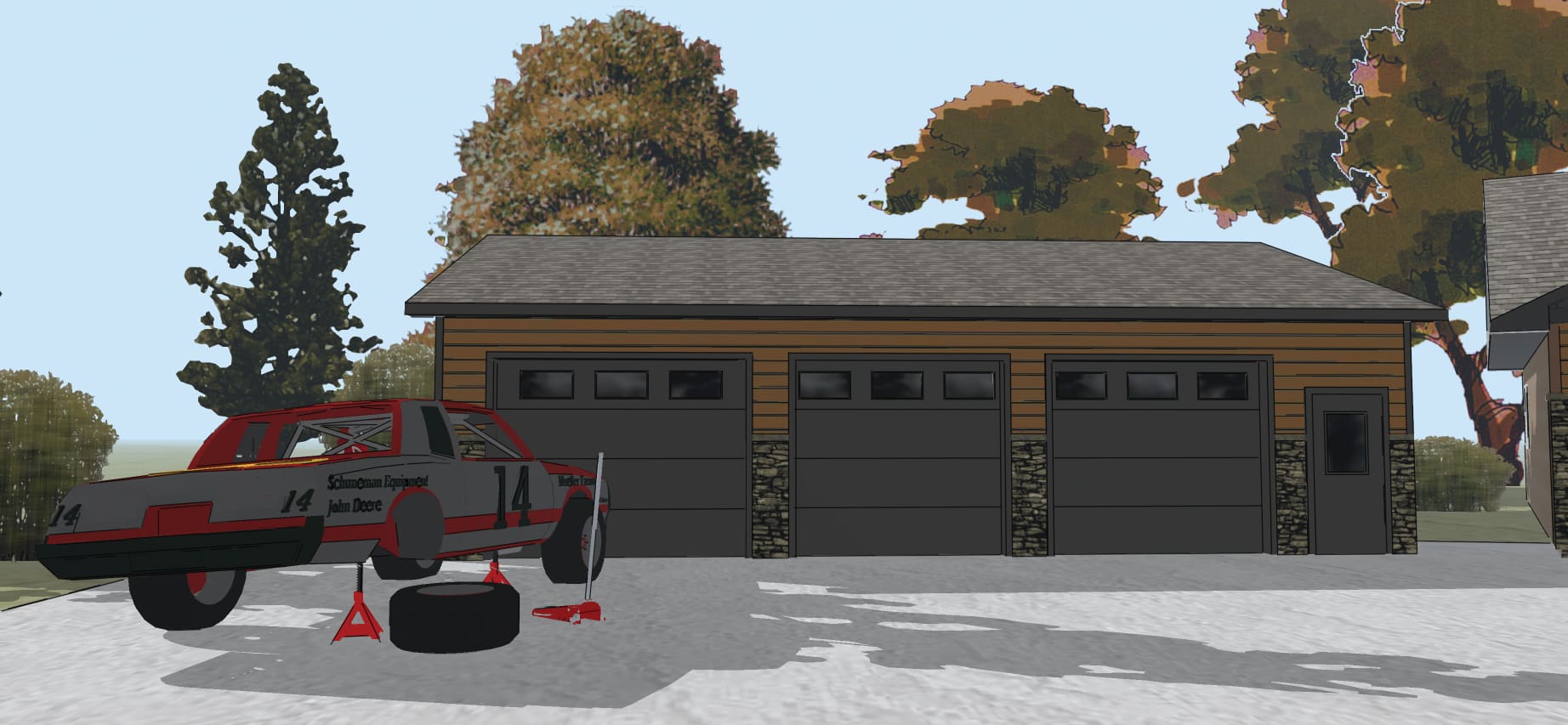
9' Hobby Shop
Garage - 30' x 40'
Who just uses their garage to park in? The 30’x40’ Hobby Shop is large enough to park 3 cars plus and still have room for some fun. Our standard features include 8” primed lap siding, engineered roof trusses, 30-year asphalt shingles, pre-painted metal soffit and fascia, overhead garage doors, insulated glass windows, and a six-panel walk door.
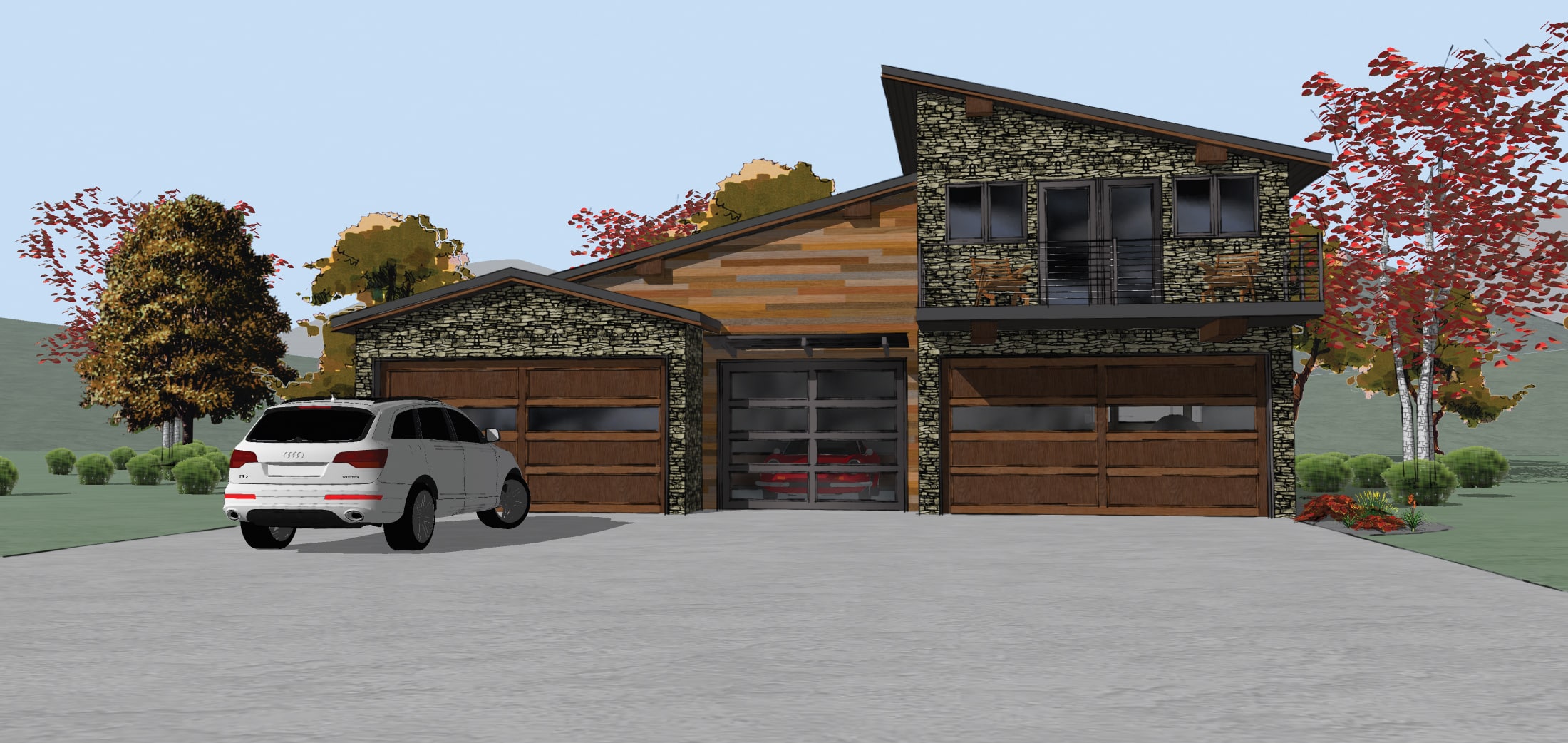
9' Hobby Shop
Garage - 26' x 48'
Live life to its fullest! That’s our theme with this Hobby Shop with living offering. This building boasts an 18’x26’ living area on the upper level. Perfect for the “man cave”, or the “dog house”, whichever may come first! Standard features include 8” primed lap siding, engineered roof trusses, 30-year asphalt shingles, pre-painted metal soffit and fascia, overhead garage doors, vented windows, and a walk door.
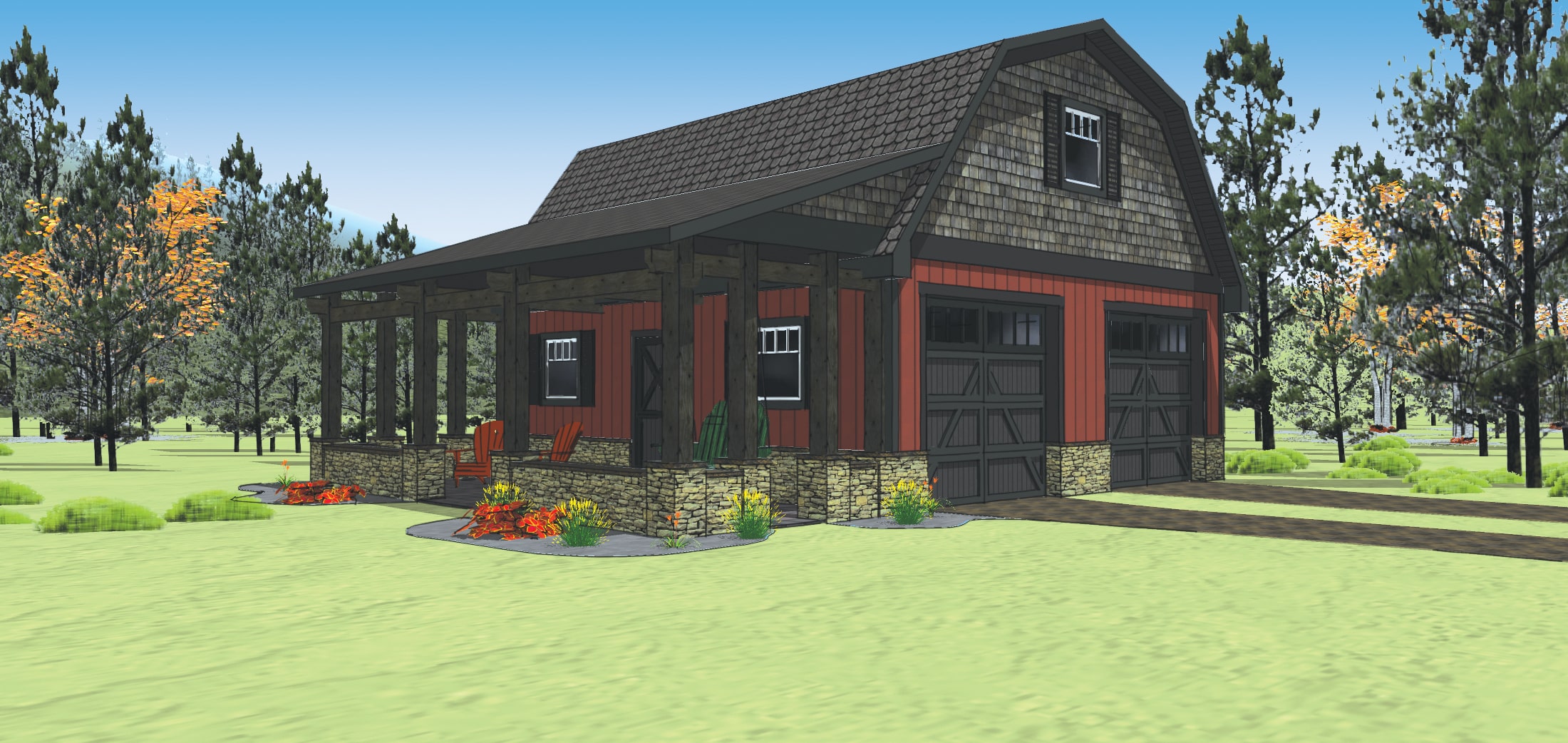
10' Garage w/ Loft
Garage - 26' x 28'
Your home, or for your home away from home. Say that 5 times fast! The 32’x48’ R.V. Storage keeps your recreational vehicle in tip-top shape. Features include lap siding, engineered roof trusses, 30-year asphalt shingles, pre-painted metal soffit and fascia, an expansive overhead garage door, vented windows, and (2) steel walk entrance doors. As with any of our garages, you may change the design and product specs to best meet your wants and needs.
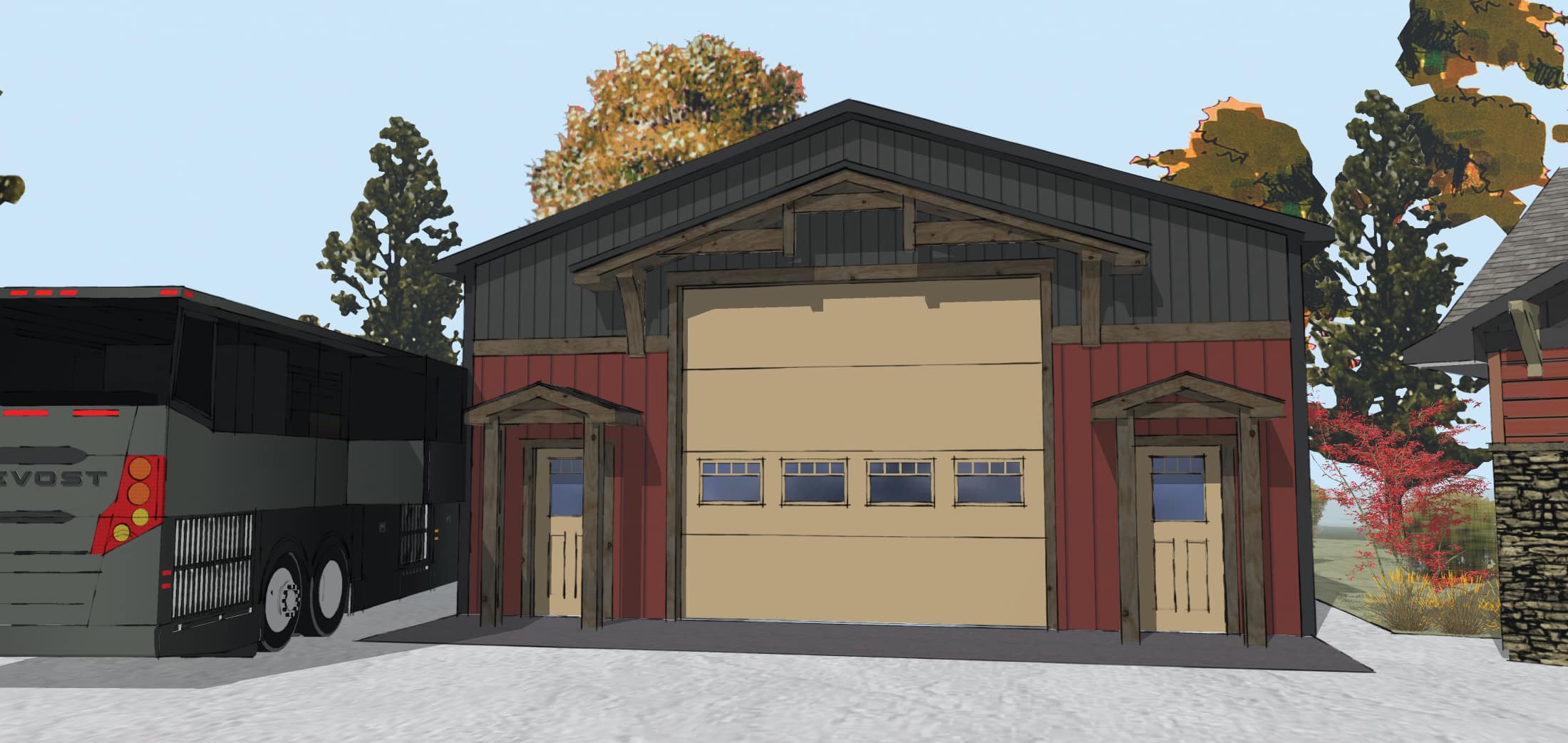
14' RV Storage
Garage - 32' x 48'
Is that a cabin in the woods or a garage to store your toys? Hopefully both! The 26’x28’ Garage with Loft does it all. Don’t forget about the optional outdoor living area… you may never wish go home. As with any of our garages, you may change the design and product specs to best meet your wants and needs. Standard features include lap siding, engineered roof trusses, 30 year asphalt shingles, pre-painted metal soffit and fascia, overhead garage doors, four insulated glass windows, and a six-panel walk door.

