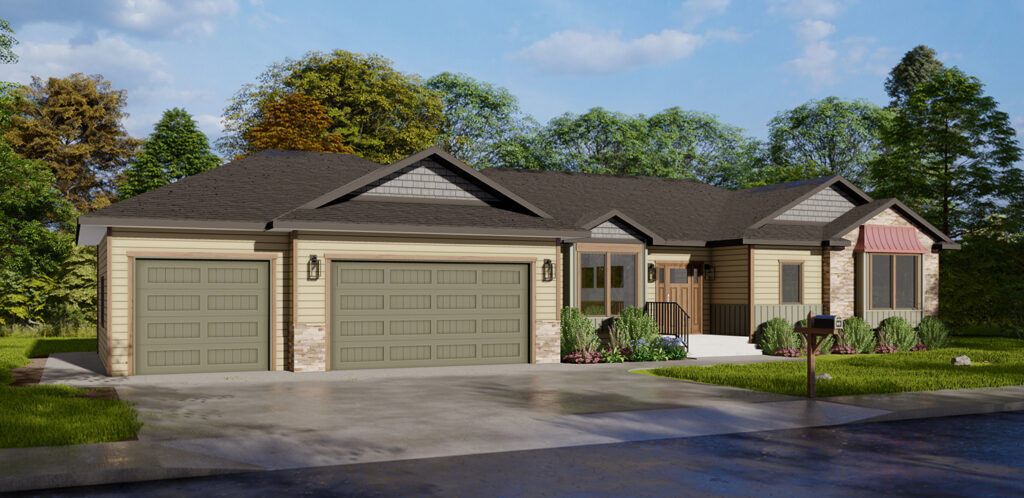
The Mead Legacy Lindberg House Plan embodies the essence of Charles Lindbergh, an emblem of pioneering spirit and innovation. This house plan encapsulates the essence of simplicity and functionality, drawing inspiration from Lindbergh’s approach to life and his monumental solo transatlantic flight. Every design choice in the Lindberg House Plan is geared toward fostering a comfortable, elegant living space that honors this legacy.
Elegant Exterior Design
The exterior of the Lindberg House Plan is immediately captivating, featuring a harmonious blend of hip and gable roof accents. These architectural elements not only provide a visually interesting profile but also contribute to the home’s overall structural integrity and weather resistance. The optional copper accent dormer is a standout feature, offering a touch of sophistication and a splash of color that enhances the home’s character and curb appeal. Below these elevated design elements, charming window box seats beckon, promising cozy nooks from which to enjoy the view of the outdoors.
Functional and Inviting Living Spaces
Inside, the Lindberg House Plan continues to impress with its intelligent layout and focus on communal spaces. The kitchen, which is arguably the heart of any home, boasts a large, angled peninsula. This feature not only maximizes workspace and storage but also acts as the perfect “landing spot” for casual meals, coffee breaks, or evening chats. It’s strategically positioned to foster interaction, overlooking the open-air design of the dining and living rooms. These adjacent spaces are expertly laid out to accommodate both lively gatherings and peaceful relaxation, embodying the very essence of a versatile living area.
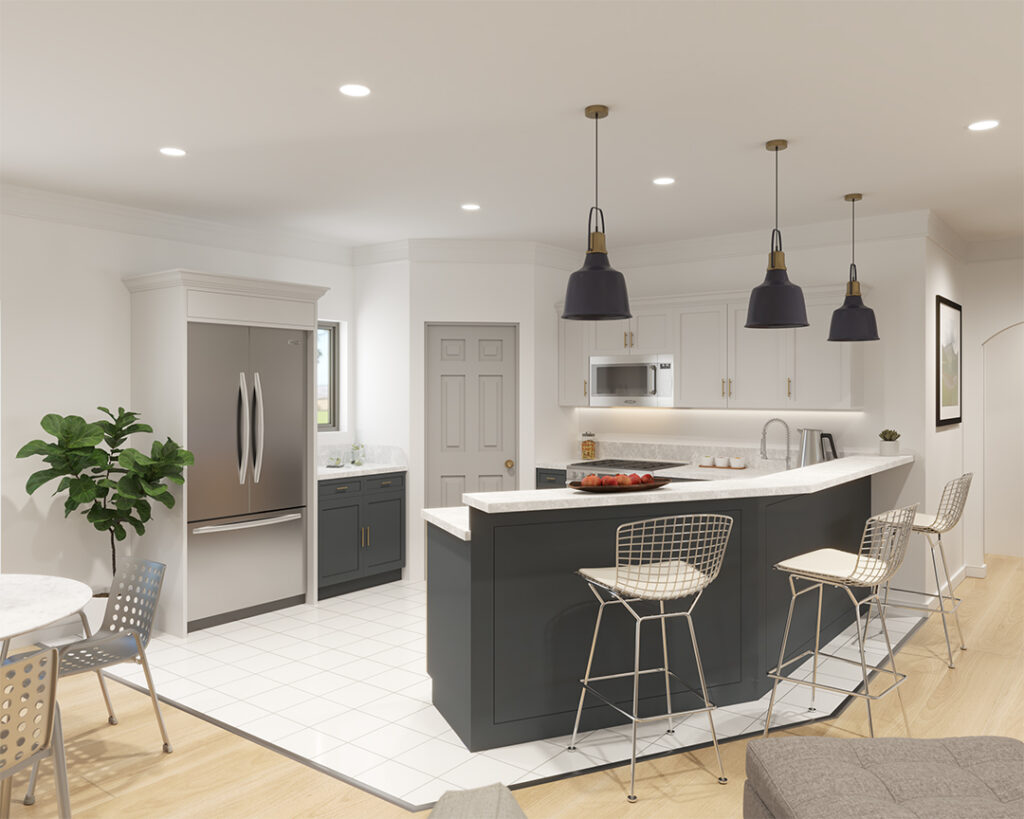
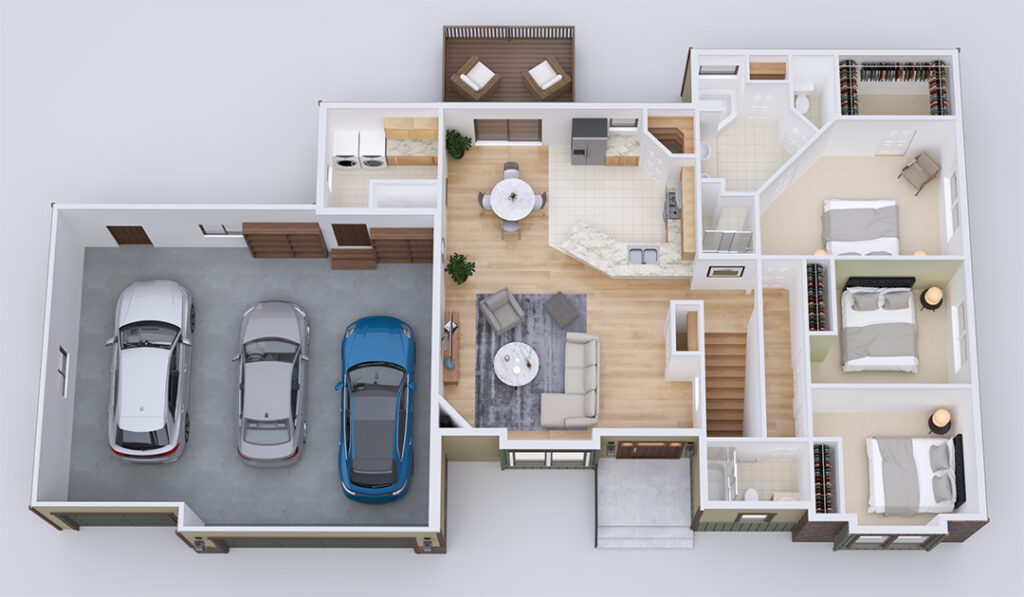
Private and Luxurious Personal Spaces
For those times when retreat and relaxation are needed, the Lindberg House Plan offers beautifully designed personal spaces. The primary bedroom is a sanctuary of comfort, featuring elegant tray ceilings and ample space for a king-size bed and sitting area. Positioned in a private wing of the home—along with two other bedrooms—it ensures peace away from the household’s communal activities. After a long day of adventure or work, residents can unwind in a space designed for ultimate comfort and privacy.
Practical Additions for the Adventurous
Understanding the needs of the modern homeowner, the Lindberg House Plan includes several practical features. A spacious mudroom at the entrance of the home offers the perfect spot to kick off boots and hang coats, keeping the rest of the home clean and organized. This space serves as a transitional area, preventing dirt from tracking inside and providing storage for outdoor attire.
Moreover, the plan includes a generous 3-car garage, ideal for car enthusiasts or families with multiple vehicles. This feature ensures that adventures can begin at a moment’s notice, true to the adventurous spirit of Charles Lindbergh himself. Whether it’s for daily commutes, weekend getaways, or storing outdoor gear, the garage offers ample space and flexibility.
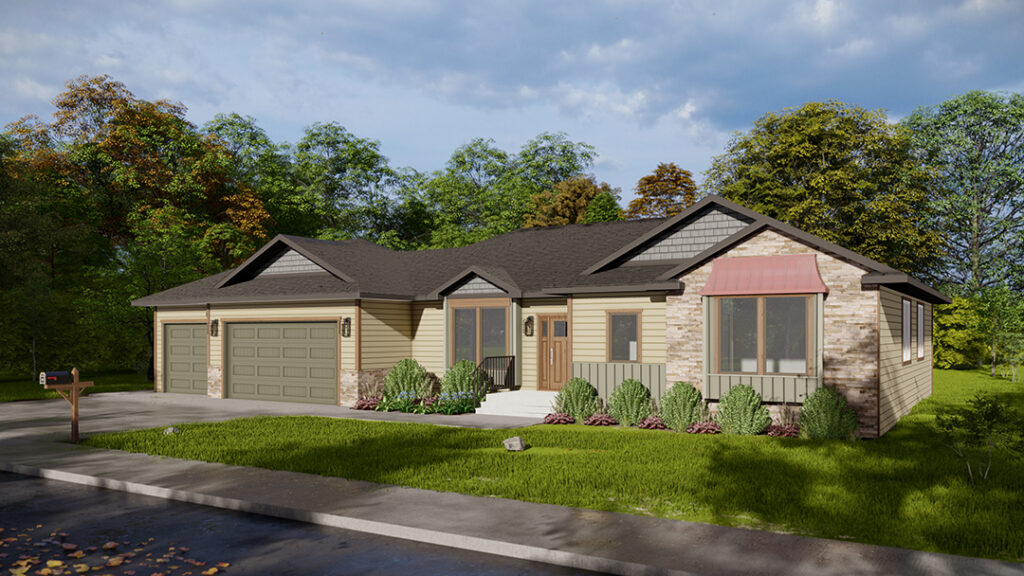
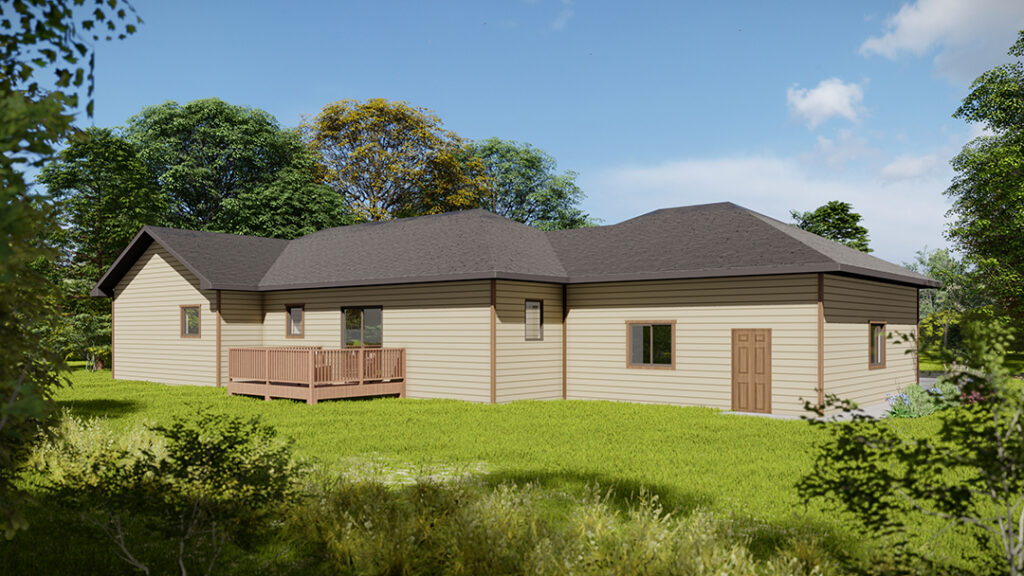
Limitless Possibilities
Much like Charles Lindbergh who embraced challenges and pushed boundaries, the Lindberg House Plan from Mead Legacy is designed with limitless possibilities in mind. It provides a solid foundation for a variety of lifestyles, whether you’re a bustling family or someone who loves hosting large gatherings. The design’s versatility, elegance, and emphasis on functionality make it a premier choice for those looking to invest in a home that continues to inspire and adapt to their evolving needs.
The Mead Legacy Lindberg House Plan is more than just a set of blueprints; it’s a testament to innovation and elegance, designed to meet the demands of modern living while honoring a historic legacy. With its thoughtful layout and exquisite design features, it invites you to build a life as adventurous and fulfilling as its namesake’s.
Ready to learn more about the Lindbergh floor plan from Mead Legacy House Plans? For Key Specs and updated pricing, click here.

