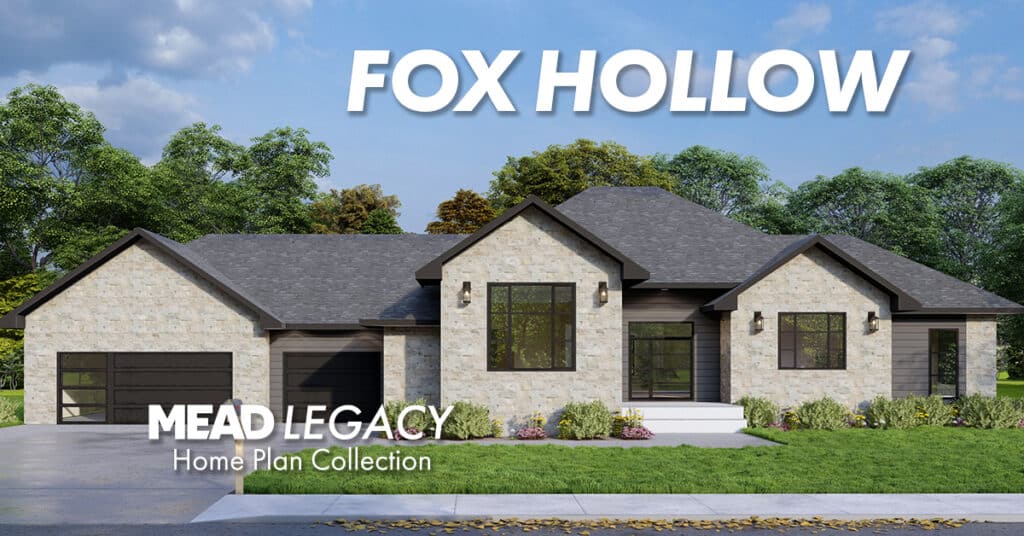
Finding the perfect home design can be a daunting task, especially when you want a space that beautifully balances style, comfort, and practicality. If you’re looking for a floorplan that checks all these boxes, the Fox Hollow floorplan from Mead Legacy House Plans could be exactly what you need. This thoughtfully designed home is tailored to suit modern lifestyles, offering spacious living areas, elegant details, and smart functionality that can cater to both families and individuals.
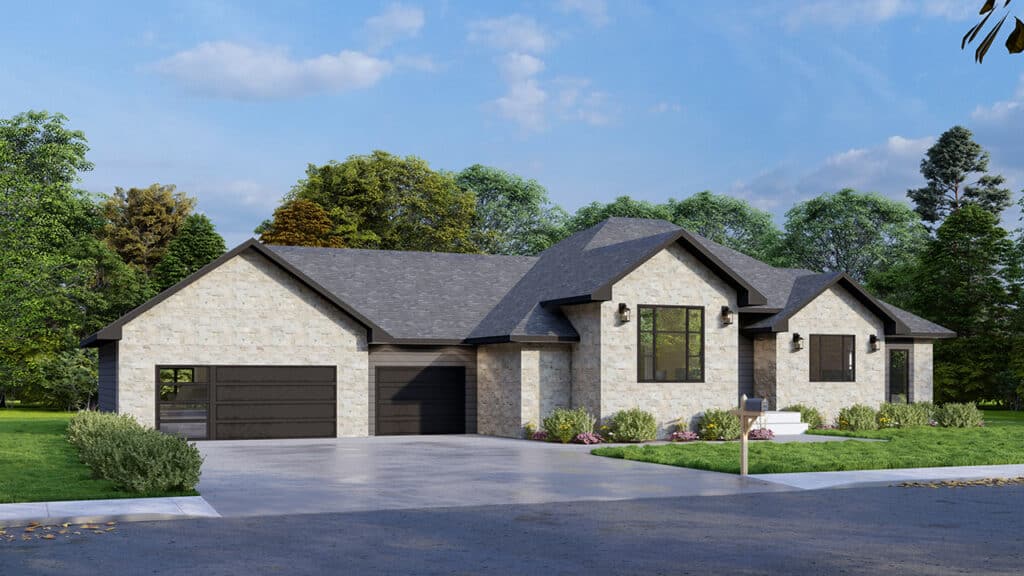
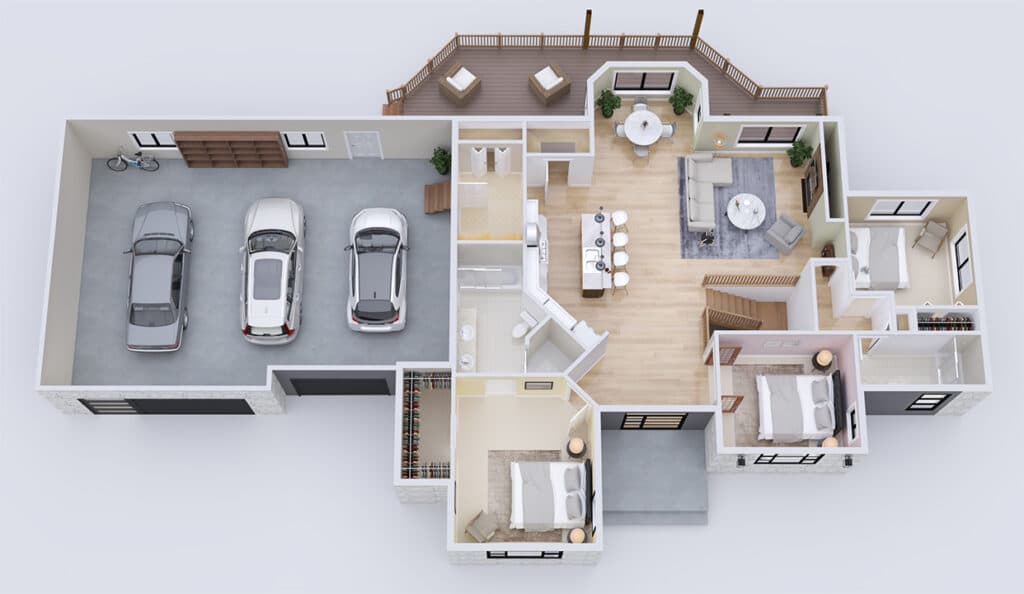
A Thoughtful and Timeless Design
The Fox Hollow floorplan is a remarkable creation by Mead Legacy House Plans, known for its exquisite craftsmanship and attention to detail. This design showcases an attractive combination of traditional and modern elements, creating a timeless appeal. At its core, the Fox Hollow floorplan focuses on maximizing space without compromising style, offering an inviting environment that feels both luxurious and comfortable.
One of the key features of the Fox Hollow is its versatile layout, which allows homeowners to personalize their space easily. The design includes a harmonious blend of open-concept living areas, well-defined private spaces, and ample natural light, making it ideal for entertaining guests or enjoying quiet family time.
Spacious Living Areas for Modern Lifestyles
A major highlight of the Fox Hollow floorplan is its spacious and open living areas, which foster an airy and welcoming atmosphere. The great room, with its high ceilings and large windows, serves as the heart of the home, seamlessly connecting to the dining area and kitchen. This open layout promotes a sense of unity and flow, making it perfect for both casual gatherings and formal entertaining.
The kitchen, often referred to as the home’s command center, is designed with the modern homeowner in mind. Featuring a large island, ample counter space, and plenty of storage, it’s a dream come true for those who love to cook or entertain. The seamless transition between the kitchen and the dining area ensures that family and friends can stay connected, whether cooking a meal or sharing stories over dinner.
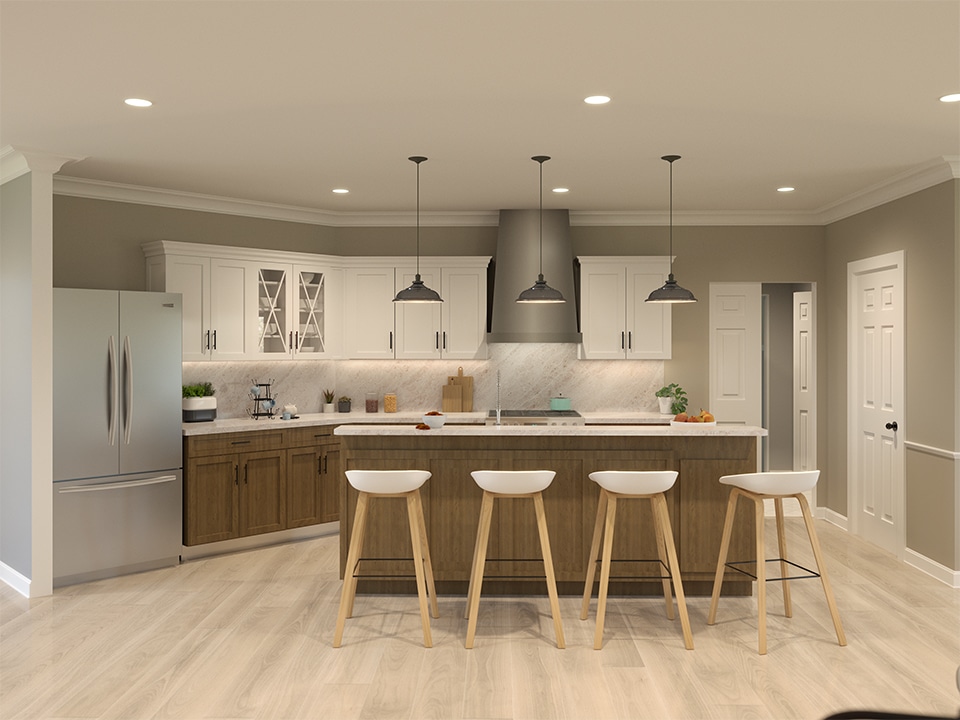
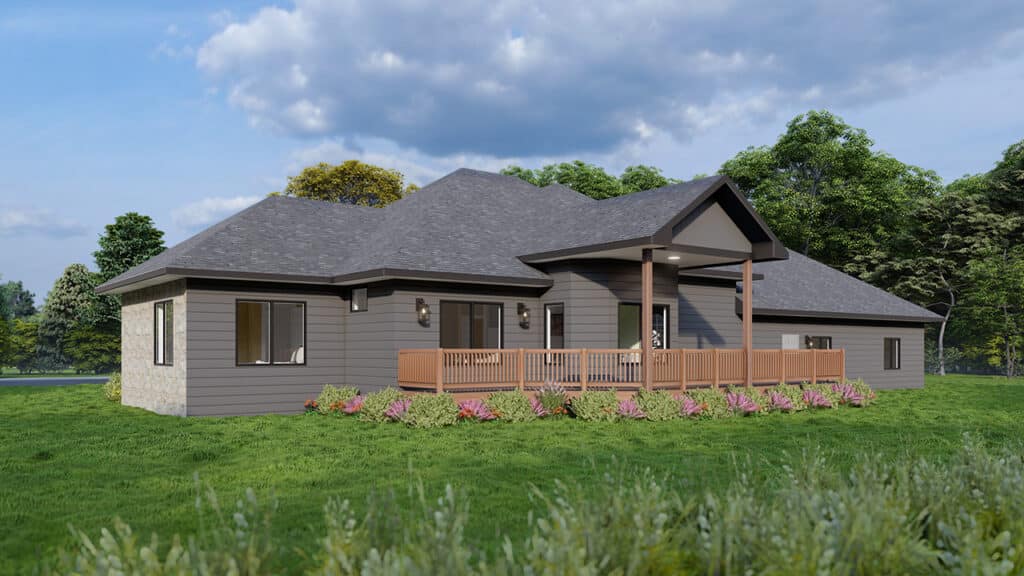
Private Spaces that Offer Comfort and Tranquility
While the Fox Hollow floorplan embraces an open concept for its communal spaces, it also thoughtfully includes private areas that offer solace and comfort. The primary\ suite is a standout feature, offering a spacious bedroom, a walk-in closet, and a luxurious ensuite bathroom equipped with a soaking tub, dual vanities, and a walk-in shower. This sanctuary within the home is designed to be a retreat from the daily hustle, providing a space to relax and unwind.
Additional bedrooms are positioned thoughtfully to offer privacy, making them perfect for children, guests, or even a home office. Each room is designed with comfort in mind, ensuring that every family member or guest feels at home.
Outdoor Living with a Touch of Nature
The Fox Hollow floorplan doesn’t stop at just the interiors; it also embraces outdoor living. With a covered porch and patio area, homeowners can enjoy the beauty of their surroundings in any weather. Whether it’s a morning coffee on the porch or a weekend barbecue, the outdoor spaces are designed to extend the living area and connect the home with nature.
Why Choose the Fox Hollow Floorplan?
Choosing the Fox Hollow floorplan from Mead Legacy House Plans means investing in a home that is not just a place to live, but a space that enriches everyday life. Its thoughtful design offers flexibility for future changes, an elegant aesthetic, and practical features that cater to various needs. With its inviting atmosphere, spacious living areas, and luxurious private spaces, the Fox Hollow is a home that promises comfort, style, and a lasting impression.
If you’re planning to build a home that perfectly blends elegance with functionality, the Fox Hollow floorplan from Mead Legacy House Plans might just be the blueprint of your dreams. Click the link and fill out the form to get more info: Fox Hollow Specs and Request More Info
