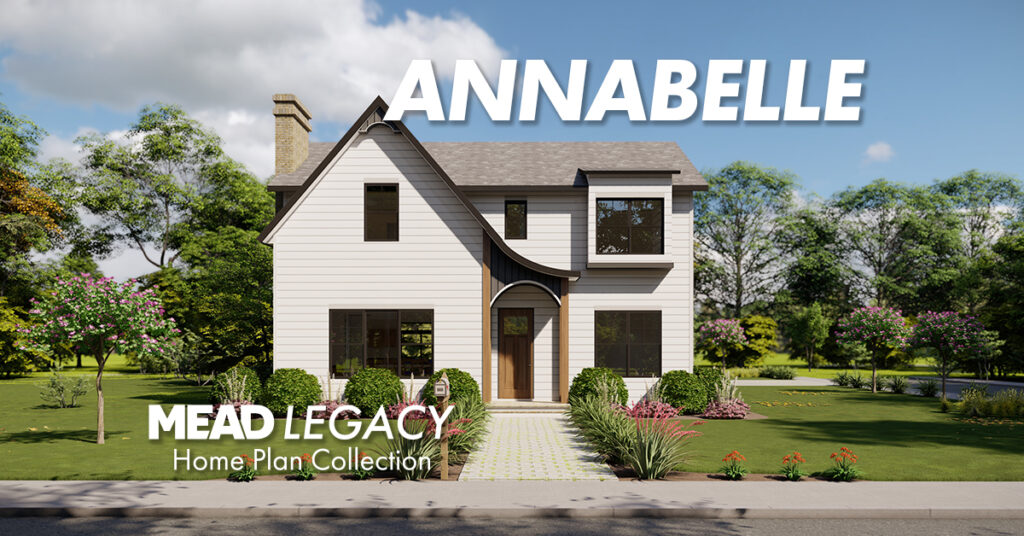
Finding a home that strikes the perfect balance between style, functionality, and comfort is no easy feat. The Annabelle floor plan from Mead Legacy offers exactly that, combining spacious living areas, contemporary design, and practical features that make it a standout choice for homebuyers. Whether you’re looking to upgrade your living space or invest in a family home, the Annabelle floor plan provides an ideal solution with its thoughtful layout and modern appeal.
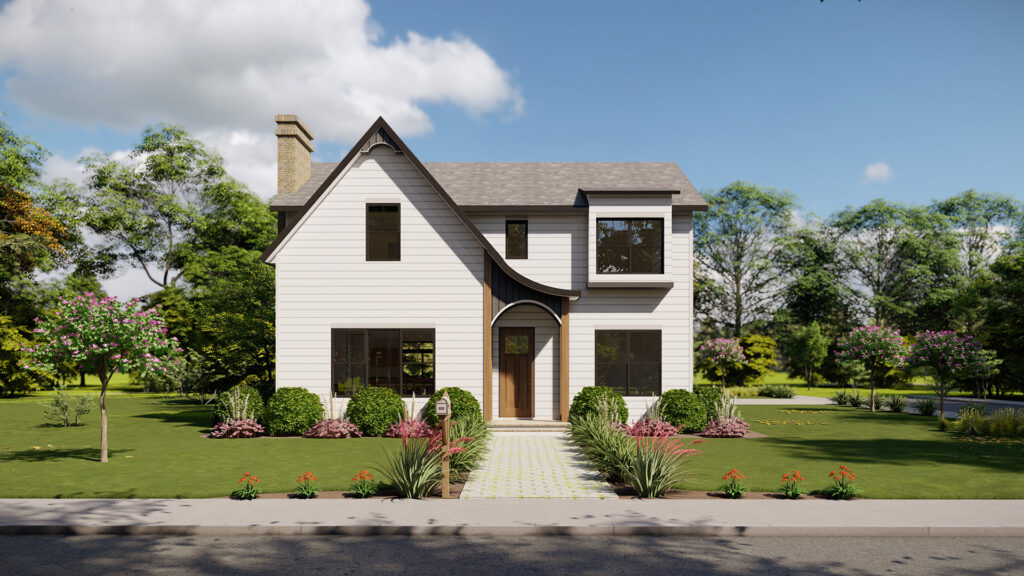
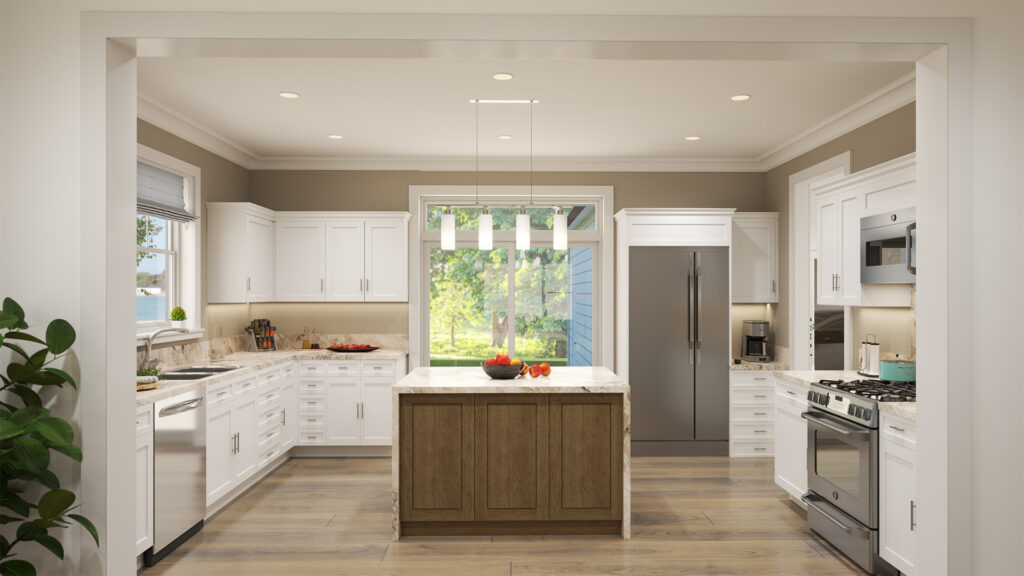
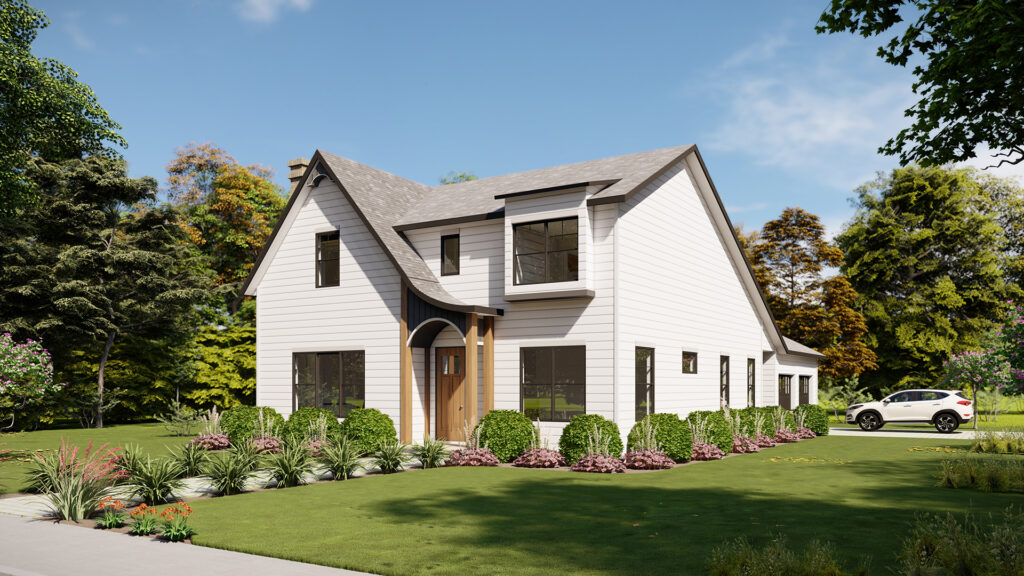
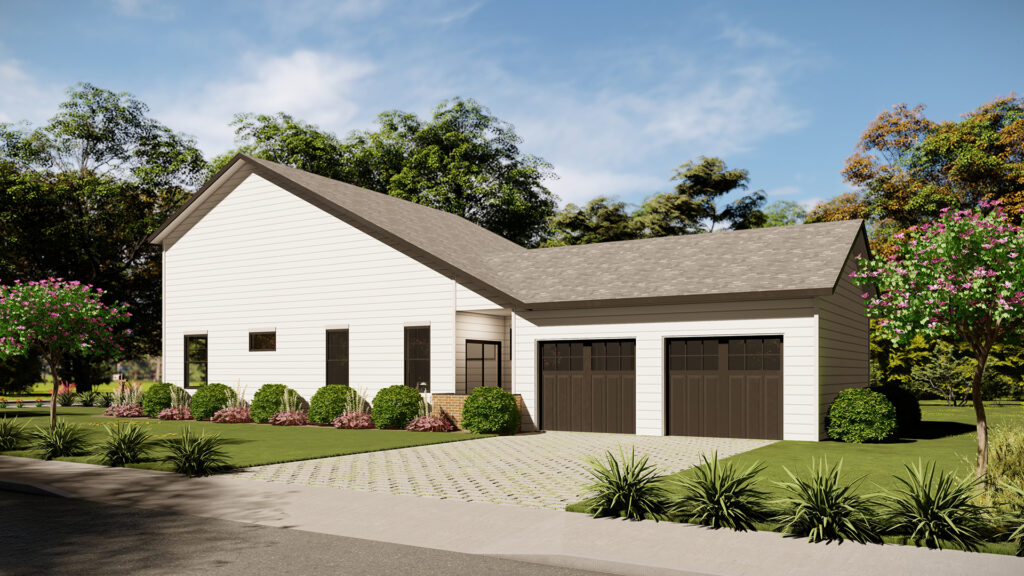
A Family-Centered Design with Modern Touches
The Annabelle floor plan was crafted with the modern family in mind. Its open-concept design enhances connectivity between rooms while creating a seamless flow throughout the house. One of the defining features of this layout is the integration of the kitchen, dining, and living areas into one expansive, airy space, making it perfect for family gatherings or entertaining guests.
Families often seek homes that accommodate both everyday life and special occasions, and the Annabelle floor plan delivers on both fronts. The kitchen, strategically placed at the heart of the home, allows the cook to remain part of the conversation while preparing meals. Featuring state-of-the-art appliances and ample counter space, it’s a dream for both seasoned home chefs and those who just love a cozy family dinner.
Spacious Bedrooms for Privacy and Comfort
Bedrooms in the Annabelle floor plan are designed to offer the ultimate relaxation and personal space. The primary bedroom is a private sanctuary, complete with a large en-suite bathroom and walk-in closet. This retreat-like space ensures that homeowners have a peaceful area to unwind at the end of a long day, away from the busyness of family life.
Secondary bedrooms in the Annabelle floor plan are equally impressive. Generously sized and strategically positioned, these rooms are perfect for children, guests, or even as a home office. The layout ensures that everyone has their own space without sacrificing convenience or comfort. With closets built for ample storage and large windows that allow plenty of natural light, these rooms maintain an airy, comfortable atmosphere year-round.
The Perfect Blend of Indoor and Outdoor Living
The Annabelle floor plan recognizes the importance of outdoor space, especially in today’s world where a connection to nature can be both refreshing and restorative. Many variations of this floor plan include a large patio or deck that extends from the main living area, offering a versatile space for outdoor dining, summer barbecues, or simply relaxing in the fresh air.
By blending indoor and outdoor living, the Annabelle design allows homeowners to take advantage of every square foot, inside and out. The backyard can be customized to suit various needs, whether you want a garden, play area for children, or a cozy fire pit for cool evenings.
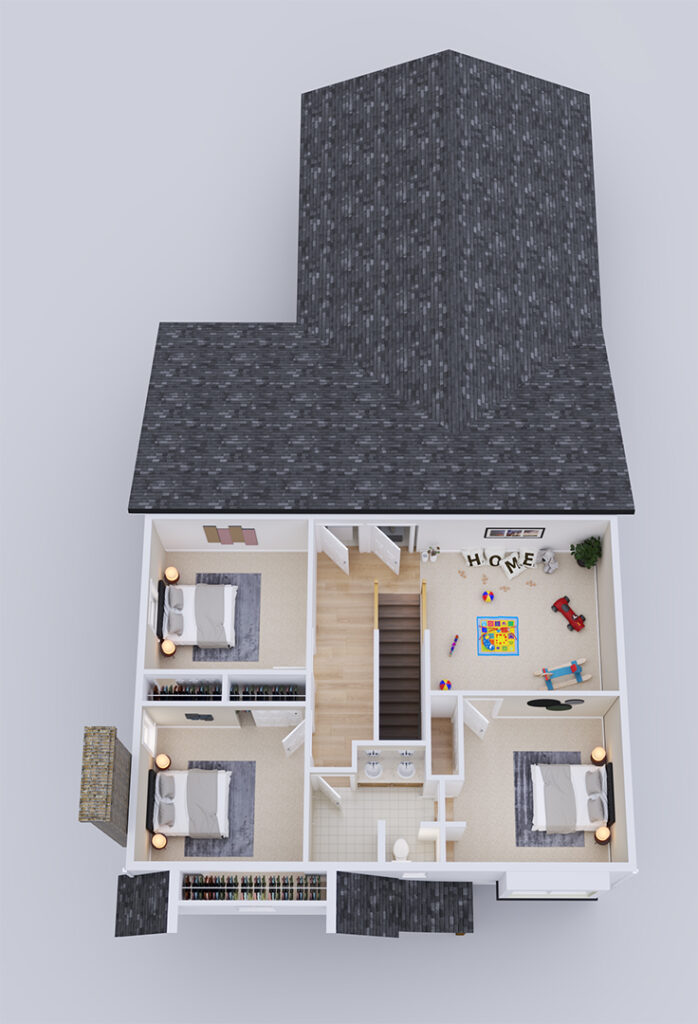
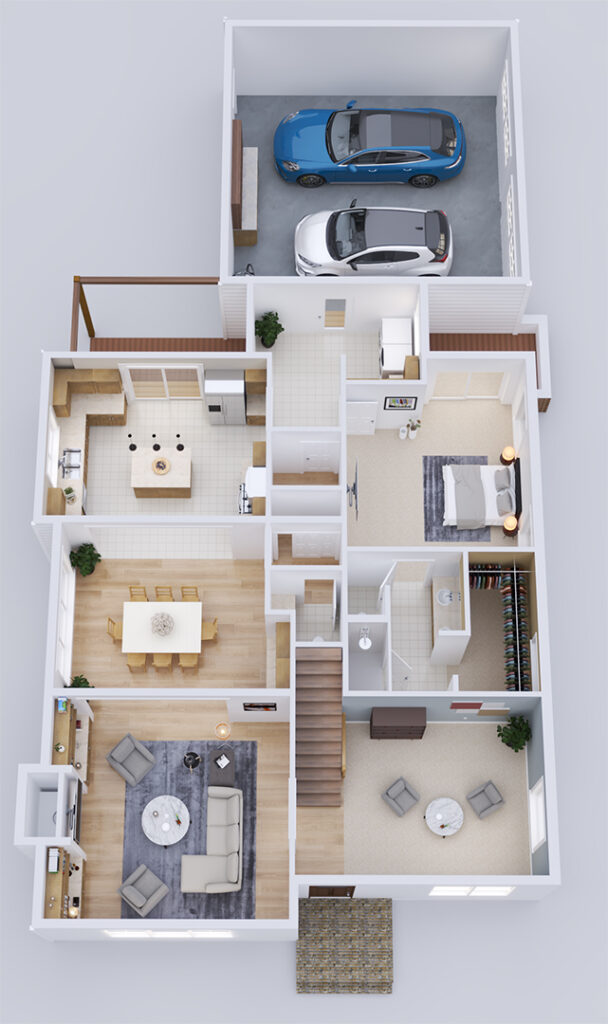
Attention to Detail and Customization Options
One of the greatest advantages of choosing the Annabelle floor plan from Mead Legacy is the attention to detail in every corner of the home. From high-quality finishes to energy-efficient features, no aspect has been overlooked in ensuring that this home is both beautiful and sustainable. Buyers also have opportunities to personalize aspects of the home’s design, from flooring materials to kitchen cabinetry, allowing them to create a living space that truly feels like their own.
The high ceilings, large windows, and modern lighting fixtures throughout the home add to its spacious and luxurious feel. Even the smallest elements, such as the choice of trim or door handles, have been thoughtfully selected to elevate the overall aesthetic.
Why Choose the Annabelle Floor Plan from Mead Legacy?
Selecting a home is one of the biggest decisions anyone can make, and the Annabelle floor plan from Mead Legacy simplifies that decision by offering a harmonious balance between design, functionality, and comfort. This layout has been designed to cater to both growing families and those seeking a space that accommodates their lifestyle while maintaining a timeless, modern appeal.
If you’re looking for a home that effortlessly blends style and practicality, the Annabelle floor plan is a strong contender. With flexible living spaces, luxurious bedrooms, and customizable options, this home offers an excellent foundation for creating lasting memories with family and friends.
Click here to get pricing and to learn more about the Annabelle floor plan from Mead Legacy.
Want to see more floor plans from Mead Legacy? Click here
