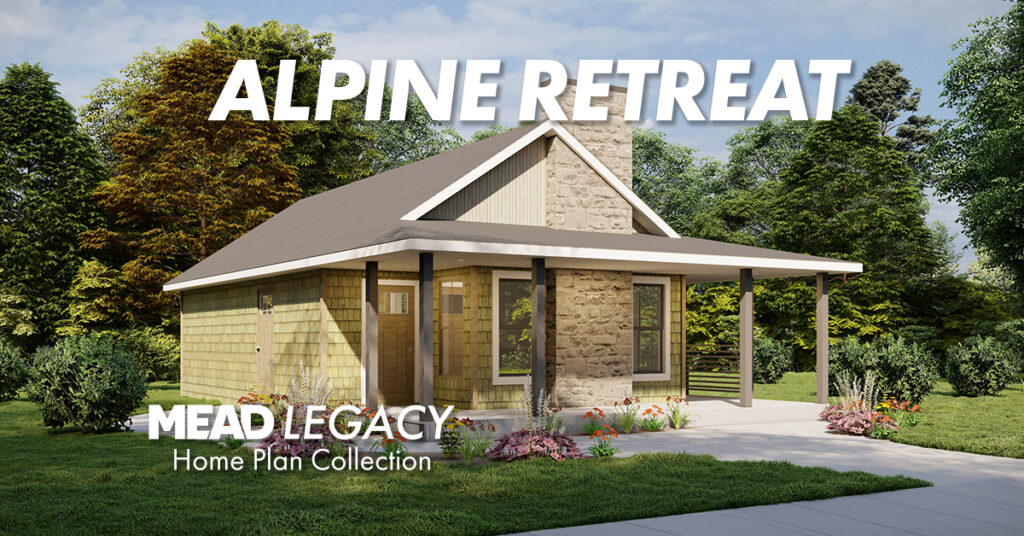
For those dreaming of a cozy retreat immersed in nature, the Alpine Retreat Cabin Floor Plan from Mead Legacy is a stunning choice. This expertly designed cabin brings together the timeless appeal of rustic living and the comforts of modern design. Whether nestled in a mountain valley or surrounded by forested tranquility, the Alpine Retreat Cabin feels at home in any natural setting.
At its heart, the Alpine Retreat Cabin is a celebration of simplicity and functionality. The floor plan offers a well-thought-out layout that balances space efficiency with a warm, inviting atmosphere. Natural wood tones, large windows, and open spaces make this cabin an ideal retreat from the chaos of everyday life. It is an exceptional fit for those who appreciate thoughtful craftsmanship and understated luxury.
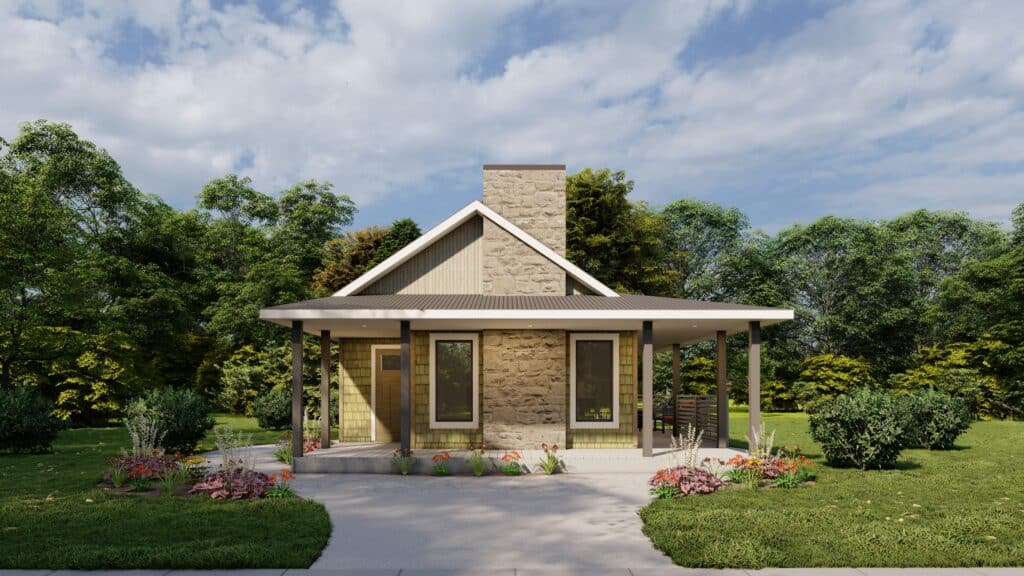
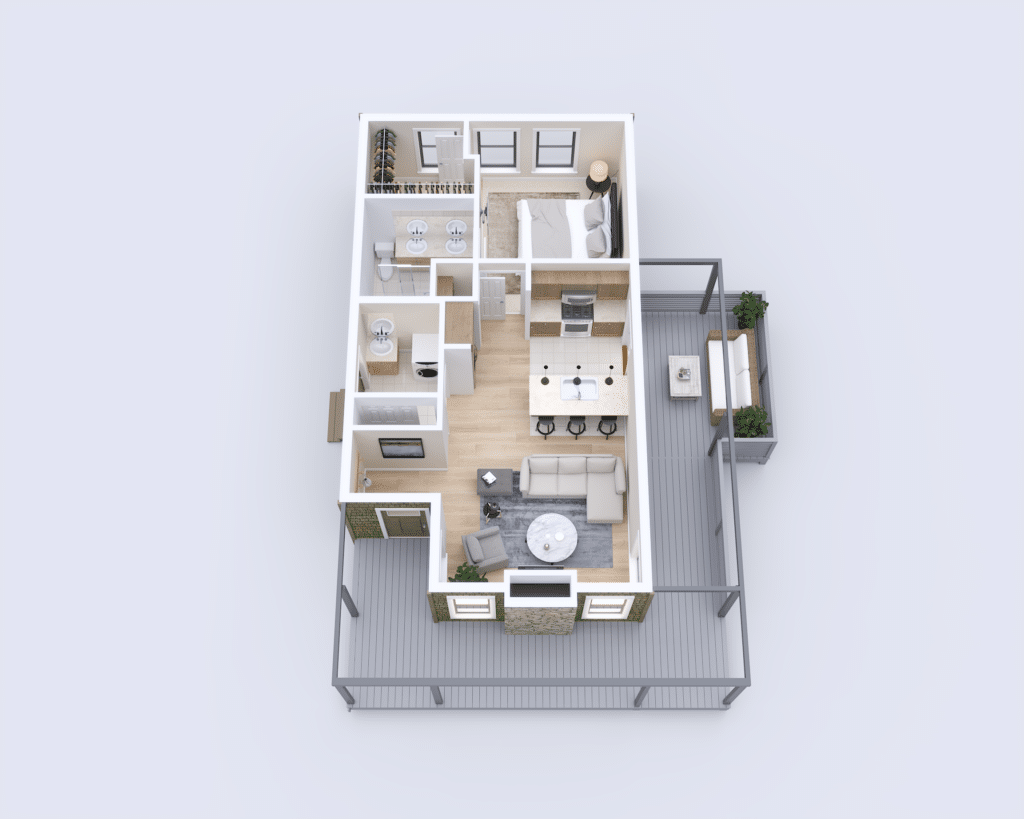
A Seamless Connection to Nature
One of the standout features of the Alpine Retreat Cabin is how seamlessly it integrates with the outdoors. Large windows frame picturesque views and flood the interior with natural light, while the use of natural materials ensures the cabin harmonizes with its surroundings. This design element not only enhances the aesthetic appeal but also fosters a deep sense of connection to nature.
The compact size of the cabin is ideal for those looking to downsize or embrace a more minimalist lifestyle. Its layout maximizes every square foot, creating an open and airy living area without feeling cramped. Whether you’re sipping coffee in the morning sun or unwinding after a long day, the cabin’s design ensures that every moment feels intentional.
Design Details That Impress
From the first step inside, it’s clear that no detail has been overlooked. The living space flows effortlessly, integrating areas for cooking, dining, and relaxing. Quality materials and tasteful finishes define the interior, offering a sense of refinement without losing the rustic charm that defines a classic cabin.
The Alpine Retreat Cabin is well-suited for individuals or couples seeking a peaceful getaway, yet its thoughtful layout can accommodate small gatherings comfortably. The addition of features like an optional outdoor deck expands the living area, making it easy to enjoy the surrounding natural beauty.
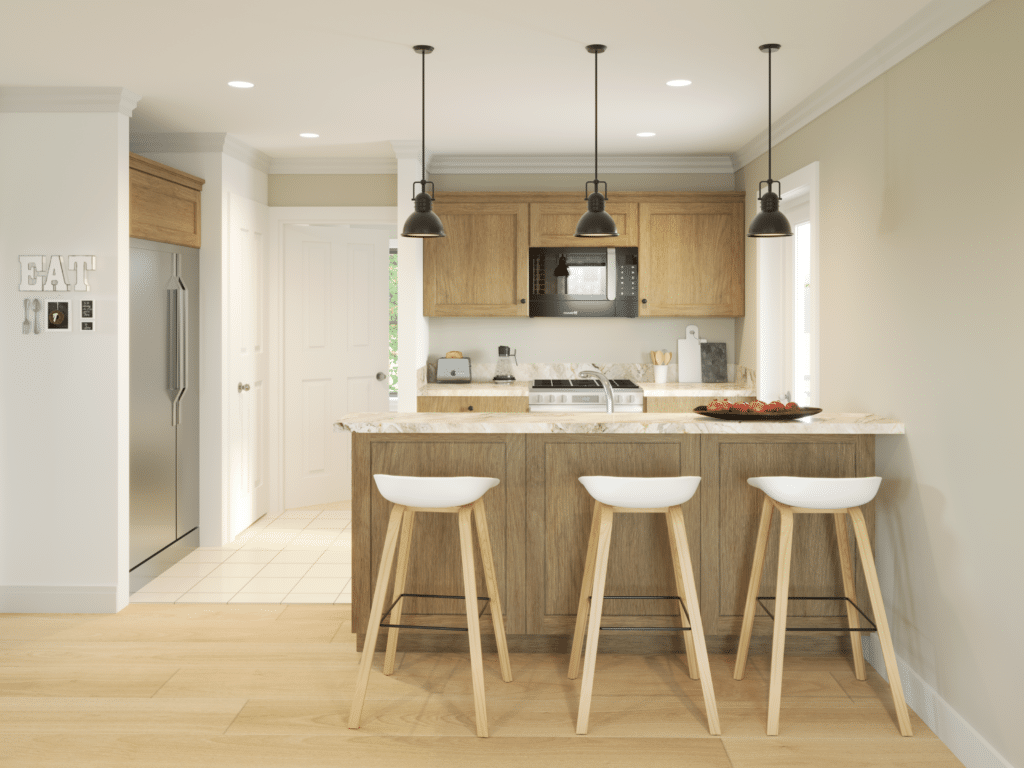
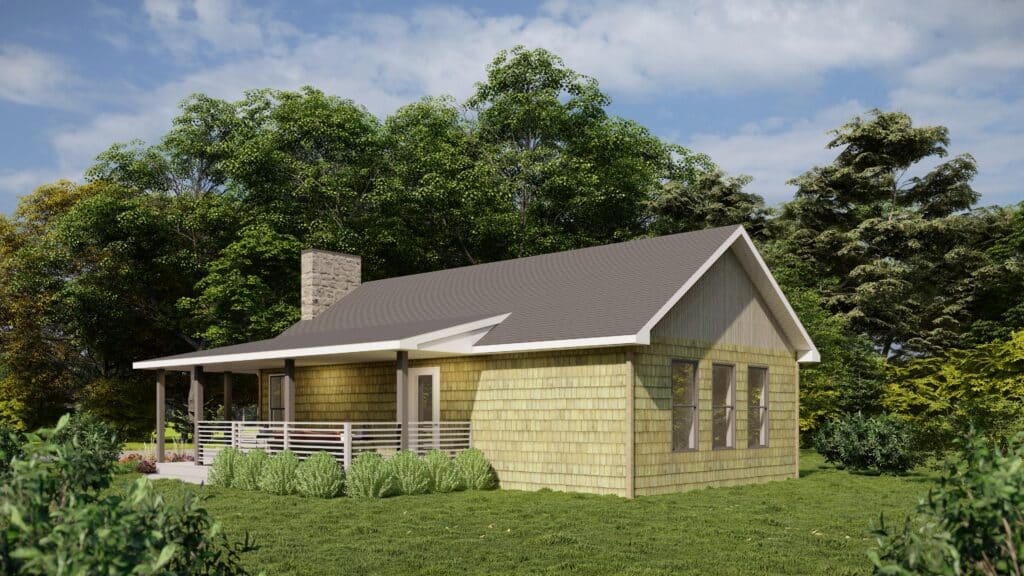
A Personalized Retreat
Mead Legacy understands that each homeowner has a unique vision for their space. The Alpine Retreat Cabin Floor Plan serves as a foundation that can be customized to match individual tastes. Whether through selecting specific finishes or making adjustments to enhance outdoor living, the cabin evolves into a truly personal sanctuary.
In building this cabin, homeowners are not just investing in a structure; they are crafting a lifestyle. The Alpine Retreat Cabin represents an opportunity to embrace simpler living, reconnect with nature, and create lasting memories in a serene setting.
Building Your Vision with Mead Legacy
Mead Legacy’s expertise and dedication to quality shine through in every aspect of the Alpine Retreat Cabin. Their team provides exceptional support during the planning and construction process, ensuring homeowners feel confident at every step. From understanding the floor plan to choosing the right materials, Mead Legacy turns dreams into reality with professionalism and care.
This cabin is more than just a structure—it’s a retreat, a haven, and a statement of harmonious living. With its timeless design and commitment to quality, the Alpine Retreat Cabin Floor Plan offers a unique opportunity to escape the ordinary and embrace the extraordinary.
For those ready to start their journey toward owning the perfect cabin, the Alpine Retreat awaits.
Click here for cost estimates and more info on Alpine Retreat from Mead Legacy.
