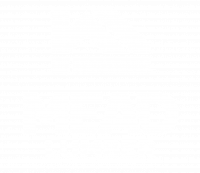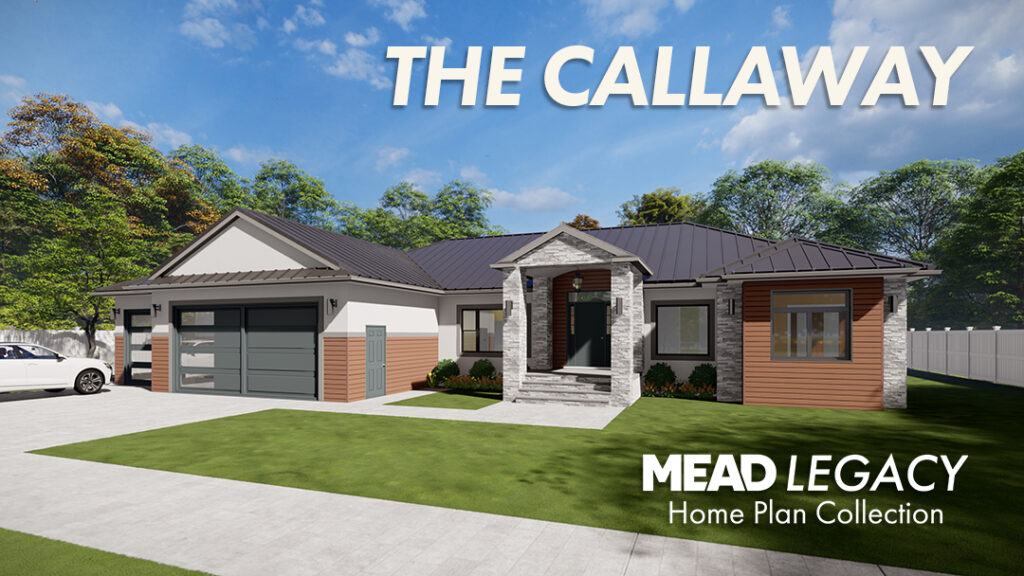
Tee off your mornings with a cup of coffee on the deck, directly accessible from your expansive primary suite. The Callaway floor plan from Mead Legacy House Plans is a golfer’s dream come true. Designed with elegance and functionality in mind, this home features everything you need to relax and entertain in style. Let’s take a closer look at what makes the Callaway floor plan the perfect choice for golf enthusiasts and their families.

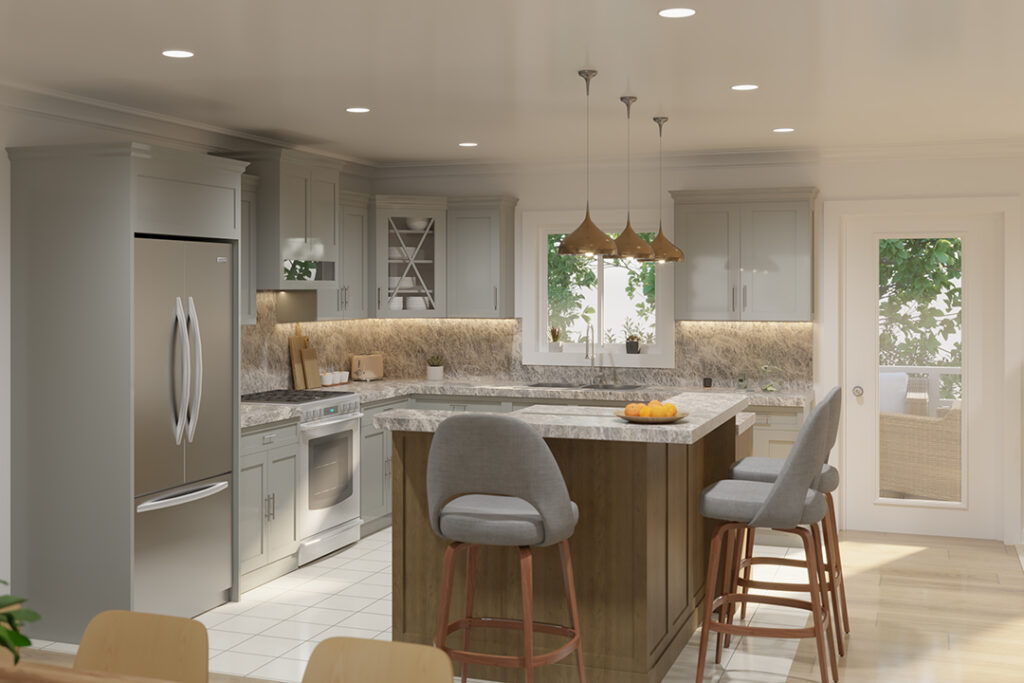
Key Specs:
Size: 1,955 sq/ft
Bedrooms: 3
Bathrooms: 2
Floors: 1
Garage: 3-car
Luxurious Primary Suite
The Callaway’s primary suite is your personal clubhouse. With a tray ceiling that adds a touch of sophistication, this room is both spacious and elegant. The walk-in closet is generous enough to accommodate your entire wardrobe, with easy access to the laundry area for added convenience. After a long day on the greens, unwind in the luxurious bath, complete with a soaking tub and a separate shower. It’s the perfect place to relax and rejuvenate.
Room for the Whole Family
Whether you’re hosting family or your golfing buddies, the Callaway floor plan offers plenty of space for everyone. The oversized second and third bedrooms are ideal for accommodating guests or providing ample room for children. These rooms are designed with comfort in mind, ensuring that everyone has a space to call their own.
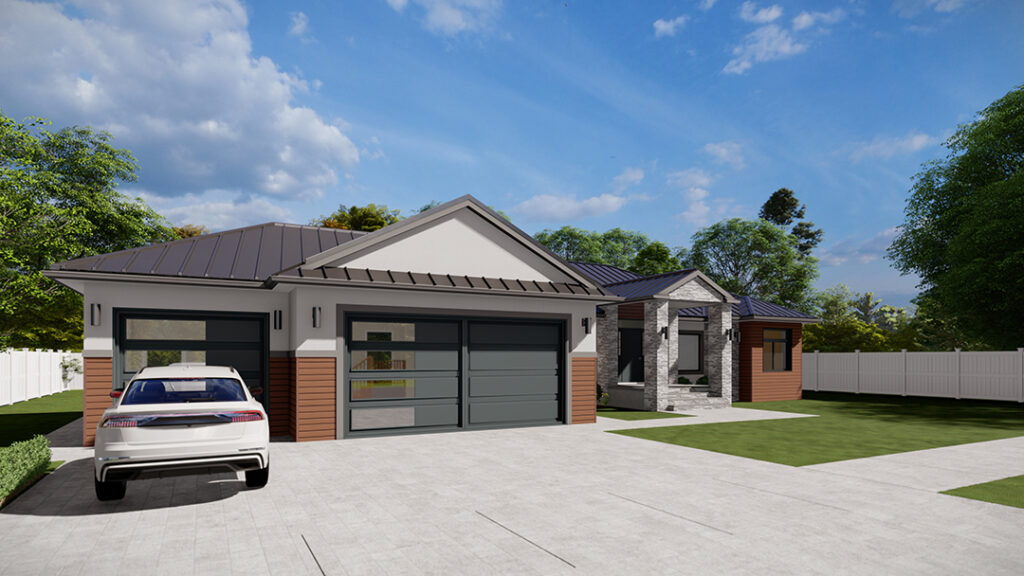
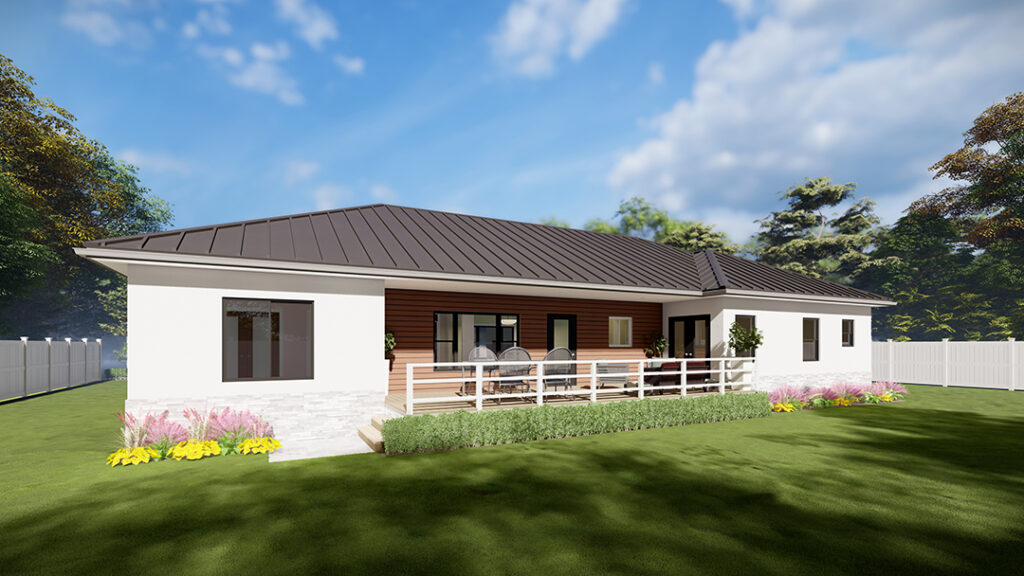
Grand Entryway and Contemporary Design
The grand covered entryway of the Callaway floor plan sets the tone for the entire home. Supported by stately columns, the entrance exudes a sense of grandeur and contemporary style. This impressive entryway not only enhances the home’s curb appeal but also provides a welcoming atmosphere for residents and guests alike.
Versatile Lower Level
One of the standout features of the Callaway floor plan is its optional lower level, which can be customized to suit your needs. Whether you envision a home gym, a golf simulation room, or additional living space, the possibilities are endless. This flexible space allows you to create your very own 19th hole right at home, making it easy to practice your swing or host friends for a game of indoor golf.
Spacious Living Areas
The Callaway floor plan is designed for both relaxation and entertainment. The open-concept living areas are perfect for hosting gatherings or simply enjoying a quiet evening at home. The kitchen, dining, and living rooms flow seamlessly into one another, creating a cohesive and inviting space. With high-end finishes and modern appliances, the kitchen is a chef’s dream, making meal preparation a joy.
Outdoor Living
In addition to the private deck accessible from the primary suite, the Callaway floor plan offers ample outdoor living space. The front and back decks provide the perfect settings for enjoying the outdoors, whether you’re sipping your morning coffee, hosting a barbecue, or watching the sunset. These outdoor spaces are extensions of the indoor living areas, allowing you to make the most of your beautiful surroundings.
A Hole-in-One for Homeowners
The Callaway floor plan is truly a hole-in-one for any homeowner, especially those with a passion for golf. With its luxurious primary suite, spacious bedrooms, grand entryway, and versatile lower level, this home offers everything you need for comfortable and stylish living. The contemporary design and thoughtful layout ensure that every detail is taken care of, making the Callaway an ideal choice for families and golf enthusiasts alike.
If you’re looking for a home that combines elegance, functionality, and a love of golf, the Callaway floor plan from Mead Legacy House Plans is the perfect choice. From the luxurious primary suite to the versatile lower level, this home is designed to meet your needs and exceed your expectations. Tee off your mornings in style and enjoy all the benefits of this golfer’s dream home. Visit Mead Legacy House Plans to learn more about the Callaway floor plan and how it can become your perfect home on and off the greens.
Want to learn more about potential costs of the Callaway floor plan from Mead Legacy, or to want to be contacted by a Mead Lumber representative? Click here.

