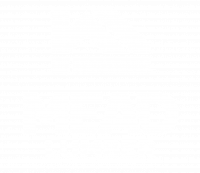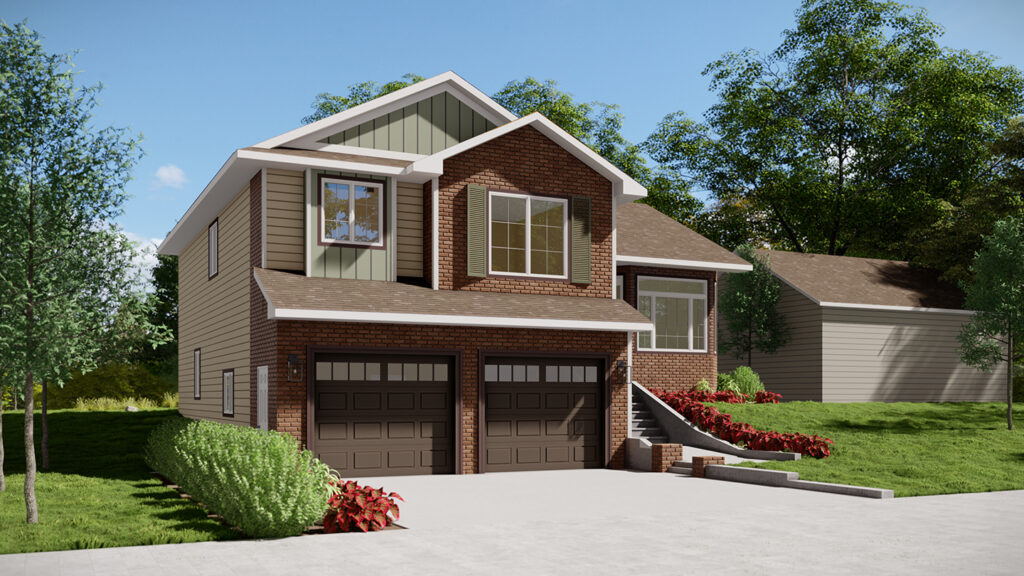
If you’re in search of a dream home that seamlessly combines tranquility, functionality, and innovation, look no further than the Spring Brook floor plan from Mead Legacy Homes. This architectural masterpiece embodies the serene essence of a babbling brook, offering a sanctuary where nature’s beauty intertwines with modern living.
The Layout
At the heart of the Spring Brook floor plan lies a spacious open-concept layout, where 11′ walls and vaulted ceilings create an atmosphere of grandeur and freedom. The expansive living, dining, and kitchen areas flow effortlessly together, bathed in natural light that streams through large windows, mimicking the gentle dance of sunlight on water. Here, every corner invites you to relax, unwind, and immerse yourself in the beauty of your surroundings.
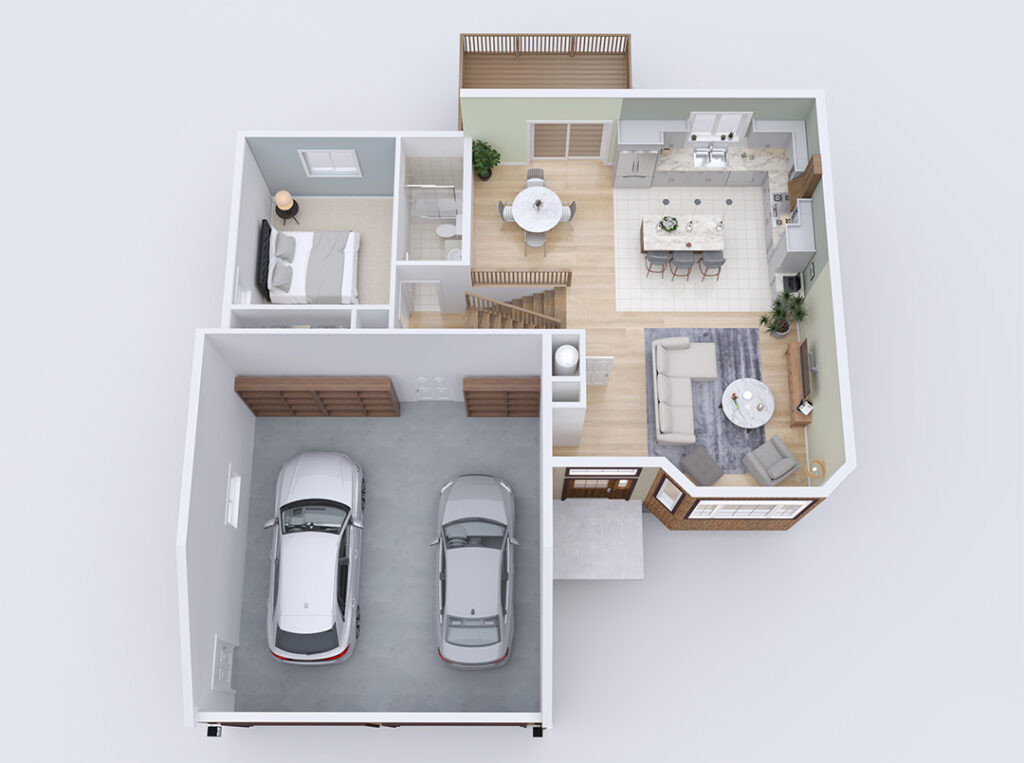
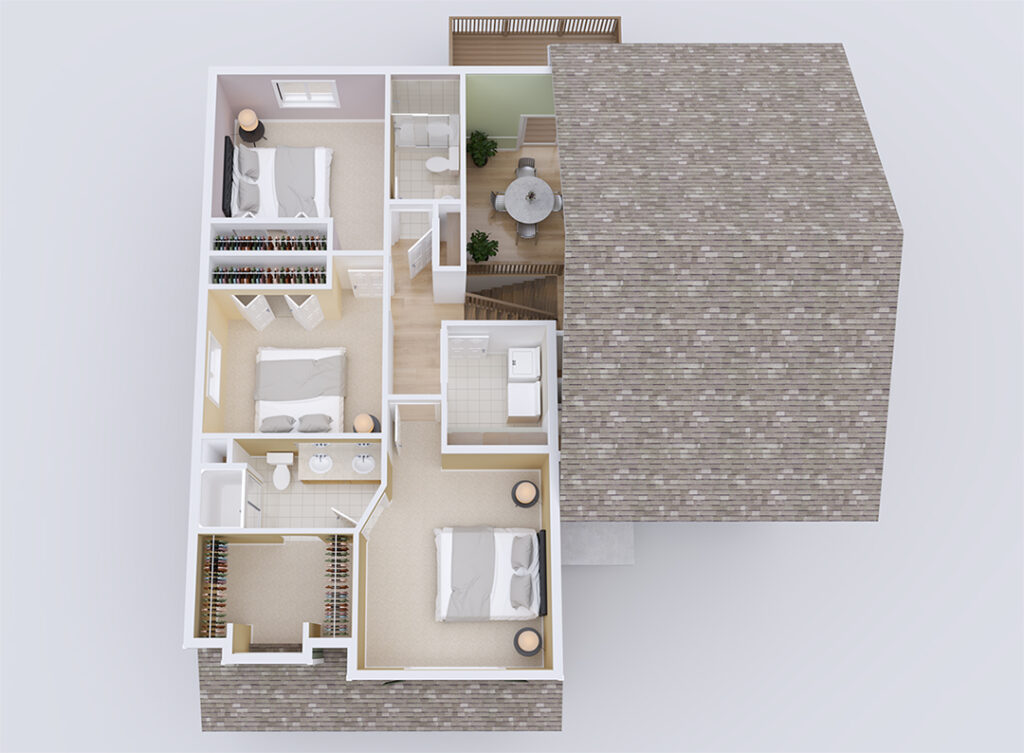
Features
One of the standout features of the Spring Brook floor plan is its thoughtful design, which prioritizes privacy and comfort. Upstairs, you’ll find the desirable primary suite, complete with its own luxurious bathroom and ample closet space. Two additional bedrooms and a conveniently located laundry room complete the upper level, providing a peaceful retreat for every member of the household. Whether you’re seeking solitude or spending quality time with loved ones, the Spring Brook floor plan offers the perfect balance of intimacy and togetherness.
Finally, another feature the Spring Brook floor plan features is its innovative tuck-under garage, a feature that exemplifies Mead Legacy Homes’ commitment to blending form with function. Designed to seamlessly integrate with lots of varying grades, this creative solution maximizes space without compromising on aesthetics. The result is a home that not only meets your practical needs but also enhances the overall beauty of your property.
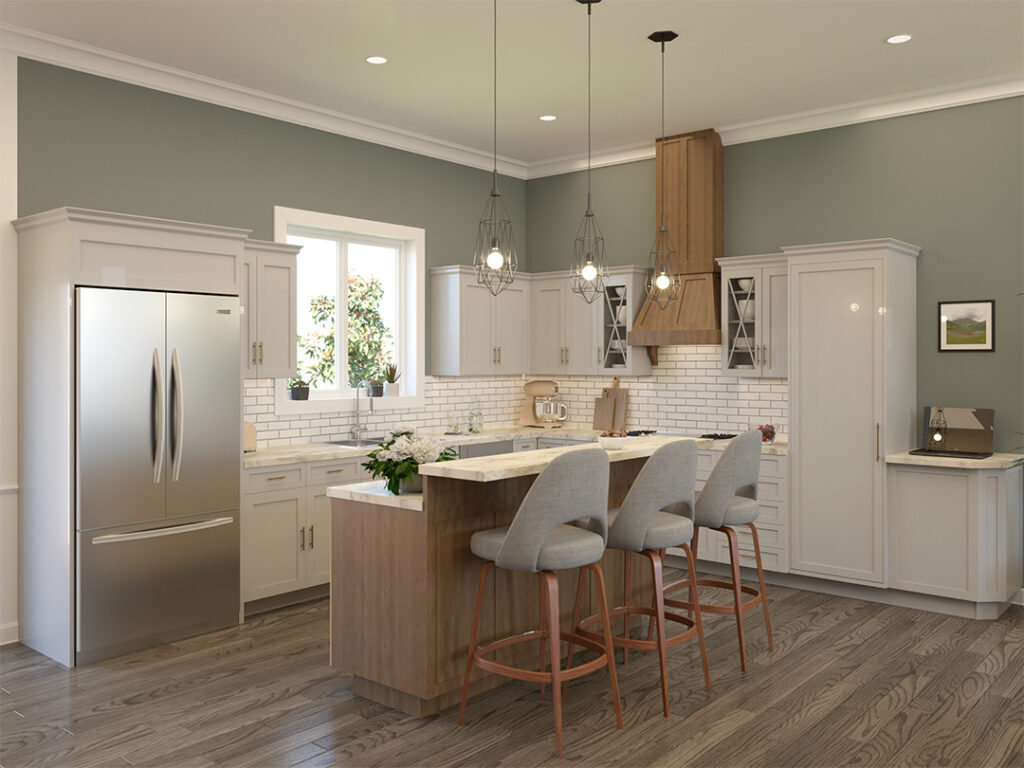
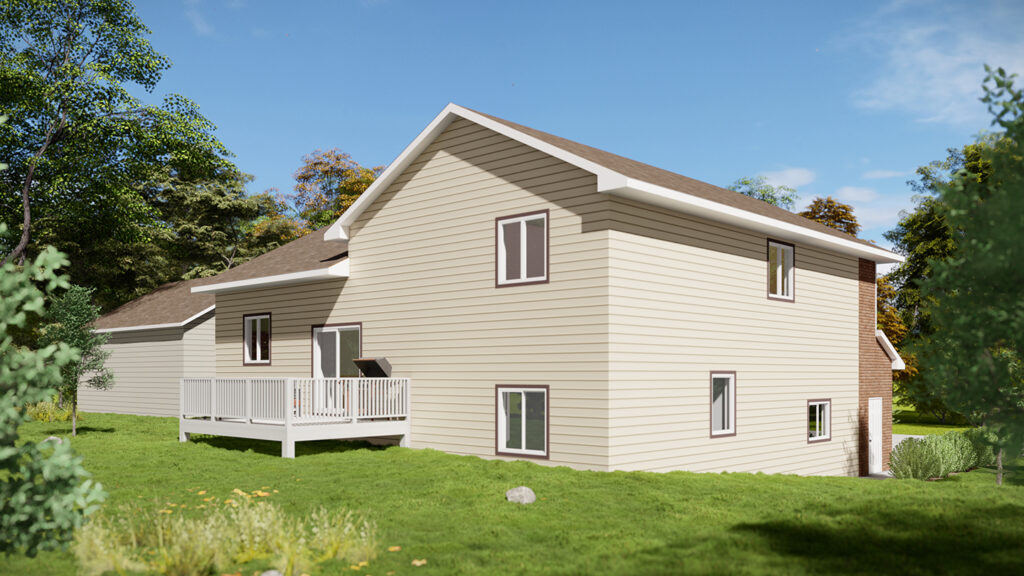
Design
In addition to its exceptional design features, the Spring Brook floor plan offers unparalleled flexibility to suit your unique lifestyle. With the option for a lower-level bedroom, you have the freedom to customize the space according to your preferences. Whether you choose to use it as a guest suite, home office, or personal retreat, this additional room adds another layer of versatility to an already exceptional home.
So why choose the Spring Brook floor plan for your dream home? The answer lies in its ability to seamlessly blend luxury, comfort, and innovation into a single breathtaking package. From its spacious open-concept layout to its thoughtful design features, every aspect of this home is crafted with your ultimate happiness and satisfaction in mind. Whether you’re starting a family, planning for retirement, or simply looking for a place to call your own, the Spring Brook floor plan offers everything you need and more to turn your dreams into reality.
Ready to request more info on using the Spring Brook floor plan for your new home construction? Click the link: Spring Brook main page

