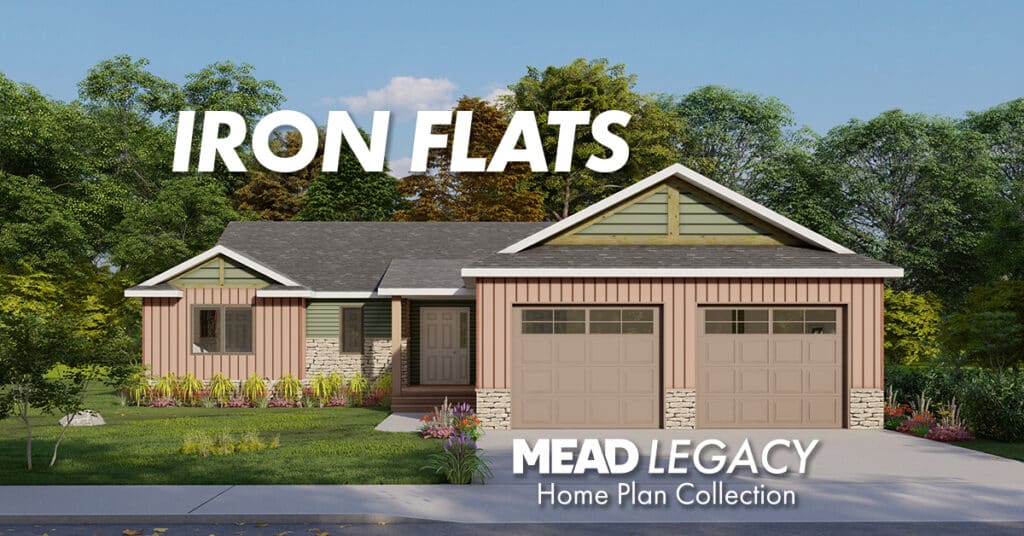
Choosing the perfect floor plan is a pivotal step in the journey of building your dream home. Among the standout offerings from Mead Legacy, the Iron Flats floor plan shines as a masterpiece of modern design and thoughtful functionality. Whether you’re a growing family or an individual seeking a stylish and practical layout, the Iron Flats delivers a living experience that goes beyond expectations.
Let’s dive into what makes this floor plan a top choice for new construction homes and why it could be the perfect fit for your lifestyle.
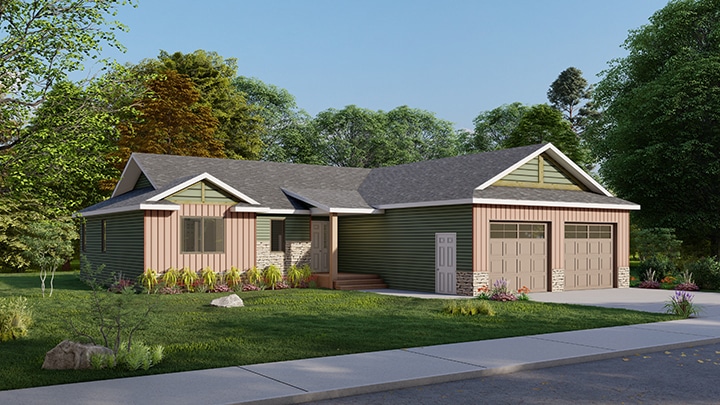
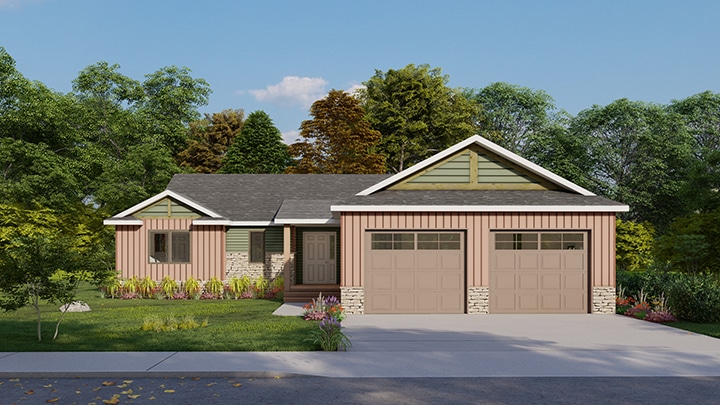
A Thoughtful Layout for Modern Living
The Iron Flats floor plan is designed with intentionality, ensuring that every square foot serves a purpose. From open-concept living spaces to private retreats, this layout balances functionality with aesthetic appeal.
- Open Concept Design: The heart of the home, the kitchen, dining, and living areas flow seamlessly together, fostering connection and making entertaining effortless. This setup is ideal for those who enjoy hosting or simply value the feeling of openness and space.
- Private Spaces: Bedrooms are strategically placed to provide privacy and comfort. The primary suite is often located on its own wing, offering a personal retreat away from the hustle and bustle of daily life.
Ample Natural Light
One of the defining characteristics of the Iron Flats is its emphasis on natural light. Large, thoughtfully placed windows flood the home with sunlight, creating a warm and inviting atmosphere. Natural light not only enhances the aesthetic appeal but also contributes to a healthier and happier living environment.
Flex Spaces for Every Need
Flexibility is a hallmark of the Iron Flats floor plan. Modern homeowners need spaces that can adapt to changing lifestyles, and this design delivers:
- Home Office or Study: With more people working remotely, the dedicated office space or adaptable study area is a must-have. The Iron Flats ensures you have a quiet, comfortable spot to focus.
- Multi-Use Rooms: Need a playroom, workout area, or hobby room? The flex spaces in this floor plan can be tailored to suit your specific needs.
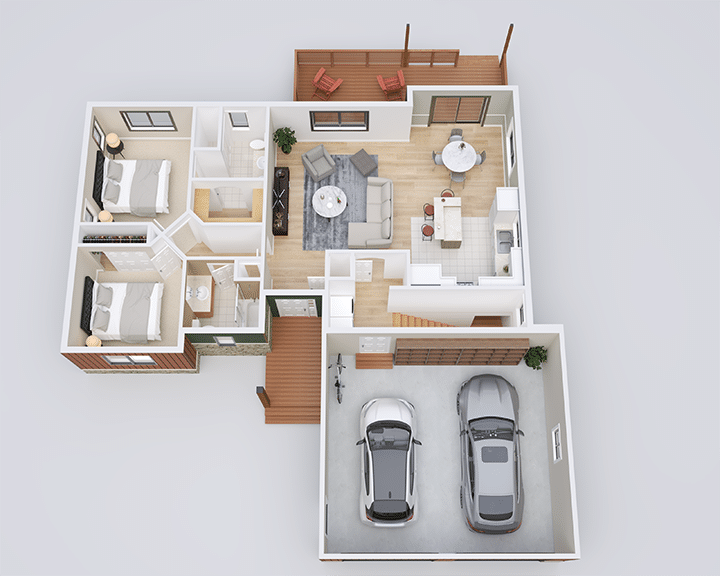
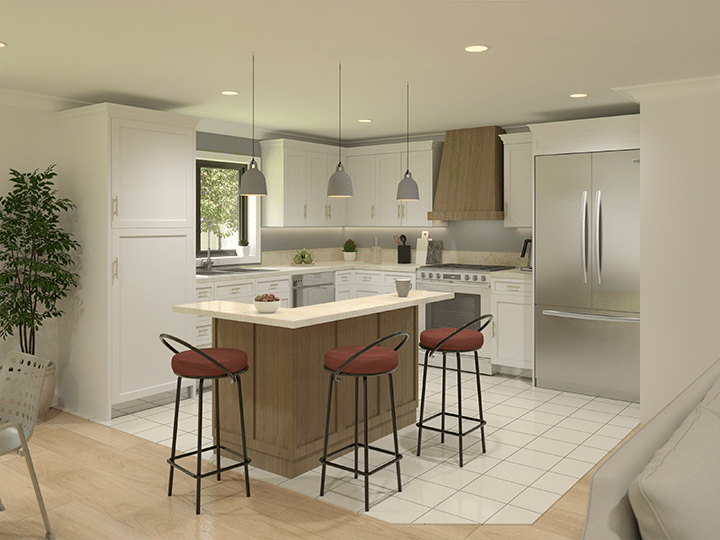
A Kitchen That Inspires
For many, the kitchen is the centerpiece of the home—and the Iron Flats doesn’t disappoint. Its design blends practicality with style, making it a joy to cook and gather here:
- Generous Counter Space: Ample countertops provide room for food prep, casual dining, or displaying your favorite décor.
- Smart Storage: Cabinets and pantry space are designed to keep everything organized and accessible.
- Modern Appliances: Though specific appliance packages can vary, the Iron Flats ensures the layout supports cutting-edge kitchen technology.
Energy Efficiency at Its Core
Mead Legacy prioritizes sustainability, and the Iron Flats floor plan reflects this commitment. Energy-efficient windows, insulation, and HVAC systems are incorporated into the design, allowing homeowners to reduce utility costs while minimizing their environmental impact.
A Welcoming First Impression
From the curb, the Iron Flats impresses with its contemporary architectural style. The home’s exterior often includes clean lines, quality materials, and customizable finishes, allowing you to reflect your personal taste while maintaining timeless appeal.
Designed for Longevity
Choosing the Iron Flats isn’t just about living for today; it’s an investment in a home built to last. High-quality craftsmanship and durable materials ensure that your home will remain functional and beautiful for years to come.
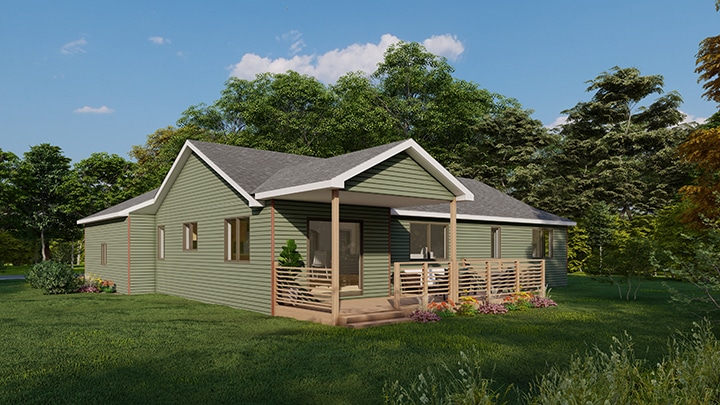
Perfect for Families, Couples, and Individuals
Whether you’re starting a family, downsizing, or simply upgrading your current living situation, the Iron Flats floor plan adapts to a variety of needs. The combination of shared spaces and private rooms ensures comfort for every household member.
The Iron Flats floor plan by Mead Legacy offers more than just a place to live—it provides a lifestyle. Its modern design, thoughtful layout, and versatile spaces make it a perfect choice for anyone seeking a new construction home. Whether you’re drawn to its aesthetic charm or practical functionality, this floor plan is a testament to the innovation and care Mead Legacy brings to every project.
If you’re exploring your options for new construction homes, don’t overlook the Iron Flats. It’s a floor plan designed with you in mind, ensuring your home isn’t just a house but a haven.
Click here for more info, including current materials costs, on the Iron Flats floor plan from Mead Legacy House Plans.
Thinking this might not be quite the right floor plan for your needs? Click here to see more plans from Mead Legacy.
