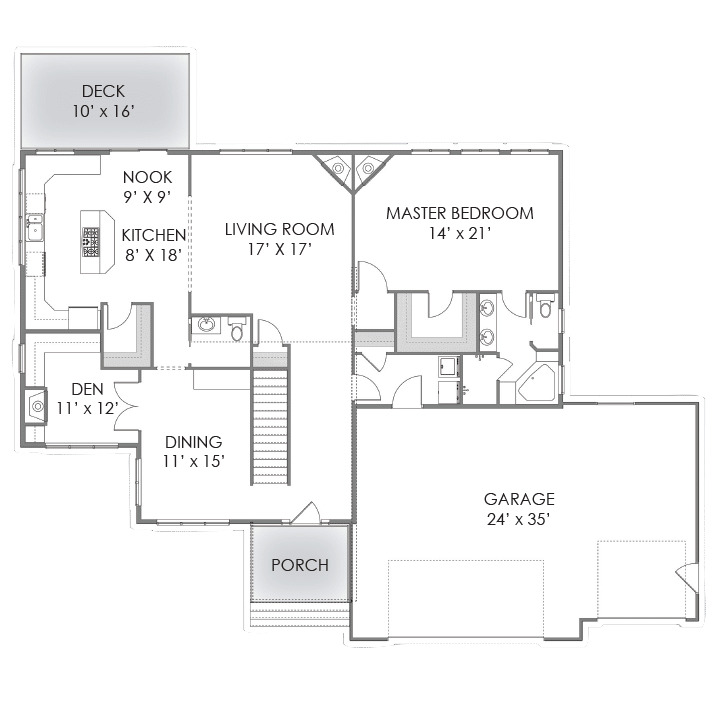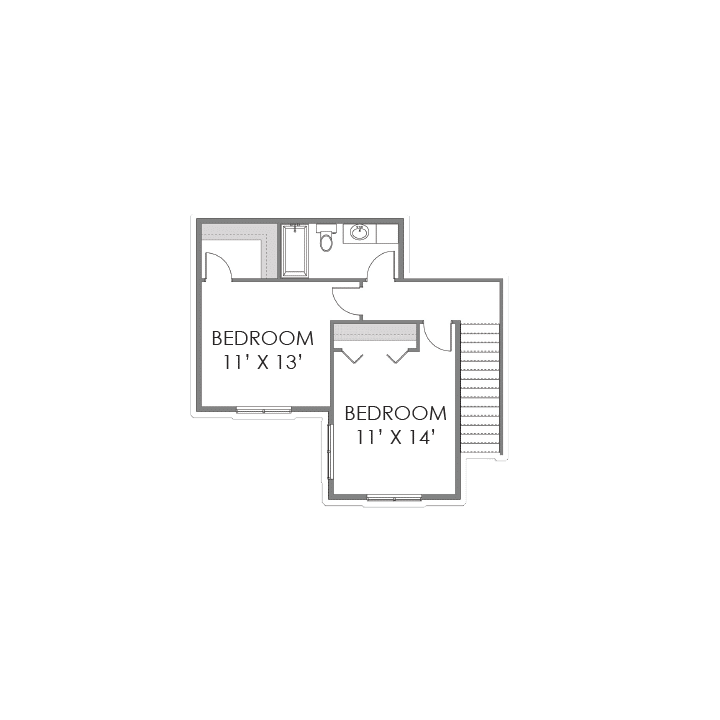Pebble Brook
TWO STORY HOUSE PLAN

Key Specs
- 2,304 sq/ft
- 3 bed
- 2.5 bath
- 2 floor/level
- 3 car
Pricing
- $171,428 materials
- $8,149 finished basement (option)
- $1,165 finished garage (option)
- $6,247 deck (option)
Plan Description
Up-tempo two story home with significant curb appeal. The 9’ ceilings with raised 12’ entry and living room provide lots of natural light.
Huge gourmet kitchen with a breakfast nook and large pantry lends itself well to entertaining. The optional fireplace and unique den off the dining room leave nothing to be desired.
Grand 14’x21’ master bedroom is on the main floor with second and third bedrooms upstairs. Master includes walk-in closet, spa tub, and large walk-in shower if you so elect.
2304 sq. ft., and that’s not even counting the optional lower level which provides up to 1500 additional square feet.


Let's Build Your Dream Home!
Please fill out our form, and we'll get in touch shortly
Terms and Conditions
Please read carefully
A complete set of House Plans will include all four exterior elevations. The front elevation will be at ¼” = 1’0” scale, while the left, right, and rear may be at 1/8” = 1’0” scale. An aerial view of the roof will be provided as well. The foundation, main floor and a possible upper floor will also be at ¼” = 1’0” scale. Floor plans will include exterior and interior dimensions. The purchaser will also be supplied with a typical wall section and stair section detail. Sorry, no mechanical, electrical, heating, cooling, plumbing or site plans included. The customer will be provided up to six copies of the one story house plan at no charge. Additional copies cost $10 each.
We would be pleased to provide you a complete, competitive estimate for your project in the following goods and services that are core in our baseline home collection offering: framing lumber and plywood, trusses and engineered wood, roofing, energy efficient windows and exterior doors, garage doors and openers, siding, soffit and fascia, insulation, drywall, interior millwork, stair systems, cabinetry and countertops, hardware, and more. For a more detailed list of product specifications, visit with one of our sales associates. Other product offerings and home electives that we are prepared to help you with include decking, finished lower level, finished garage, cultured stone, gutter, fireplaces, flooring, foundation materials, lighting, paint and more. The prices on our Mead Legacy offerings are for building materials only. Note – building materials represent only part of your total project’s cost. Other costs will include lot, site work, labor, mechanical, plumbing, heating, electrical, concrete, foundation, flooring and more. See your Contractor for more details.
There is a charge of $500 for our one story house plans under 1,750 square feet, and $750 over 1,750 square feet, with the general provision that the builders may use such house plan (along with the ability to make changes as needed) as many times as they wish. The purchaser of such house plans and/or builder may not sell or give these one story house plans to any other party at any time as we hold the copyright. The design fee includes up to two hours of house plan revisions; after that a design fee of $75 per hour will be added.
In addition to the front end great value of the house plan(s), we will provide a rebate toward the house plan cost that essentially provides a 1% material discount on materials purchased from us on your home project, up to 50% of the cost of such plan ($500 maximum). It is the purchaser’s responsibility to request this credit within 60 days of closing the project, and only if accounts receivable terms have been met per our regular terms and conditions.
Architectural images and marketing floor house plans may contain graphics and features for illustration purposes that may not be included in our baseline offerings. This could include siding type, brick, stone, decking, fireplaces, decorative corbels, interior beams, specific exterior doors, windows and/or garage door series, etc. See your customer sales representative for further details and assistance, including a more in-depth review of the plans, design revisions wanted (if any), selection of the materials just right for you, pricing of the materials, finance terms, and help finding a contractor to bring your project to a reality.
Copyright laws prevent anyone, other than the copyright owner, from reproducing, modifying, or reusing the house plan or home design without permission of the copyright owner, which is Mead Lumber. While we will do our best to meet your plan needs, Mead Lumber assume no liability or responsibility for the accuracy and/or final building of plans. Many of the states we have locations in do not require residential home plans to be designed by a licensed architect and therefore these plans have not been reviewed by an architect or engineer. It is the responsibility of the purchaser of these plans and/or general contractor to ensure that the structure is built in accordance with the various government agencies, including local jurisdiction. Despite our best intentions, we are not responsible for typographical or technical errors, omissions or oversights that we may have made.
