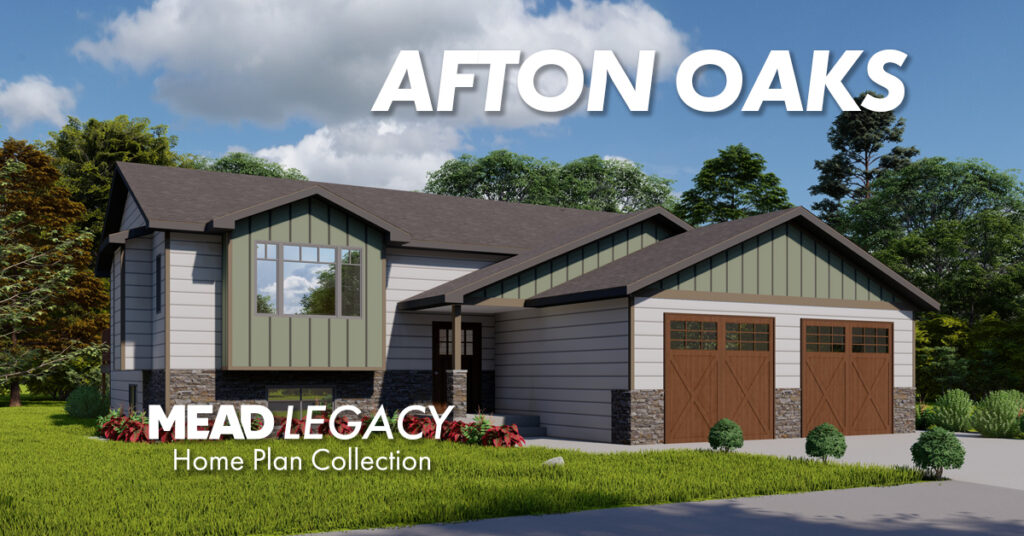
As the leaves turn golden and the crisp fall air settles in, there’s no better time to consider a new home that blends style, comfort, and affordability. Enter the Afton Oaks floor plan from Mead Legacy House Plans—a home that offers the perfect balance of cozy charm and modern functionality. Let’s leaf through the details of this wonderful floor plan and see why it’s an excellent choice for families and entertainers alike.
The Perfect Entry
First impressions matter, and the Afton Oaks floor plan doesn’t disappoint. The attractive split-entry design immediately draws you in with its eye-catching gable roof lines. This feature not only enhances the home’s curb appeal but also adds a touch of timeless elegance. Imagine welcoming friends and family to your new abode, nestled among the autumn oaks, with this unique façade as the backdrop.
Main Level Comforts
Once inside, the main level offers a sanctuary of comfort and practicality. The two generously sized bedrooms and two bathrooms ensure everyone has their own space. The primary bedroom, a true fall retreat, provides a cozy atmosphere with ample natural light, perfect for those lazy Sunday mornings when you just want to stay in bed a little longer.
The dining area is a standout feature, opening to an optional deck that enhances your outdoor living space. Picture yourself sipping a warm cup of cider on a crisp fall evening, the deck providing the ideal spot to take in the vibrant colors of the season. This seamless connection to the outdoors invites natural light into the home, creating a warm and inviting environment.
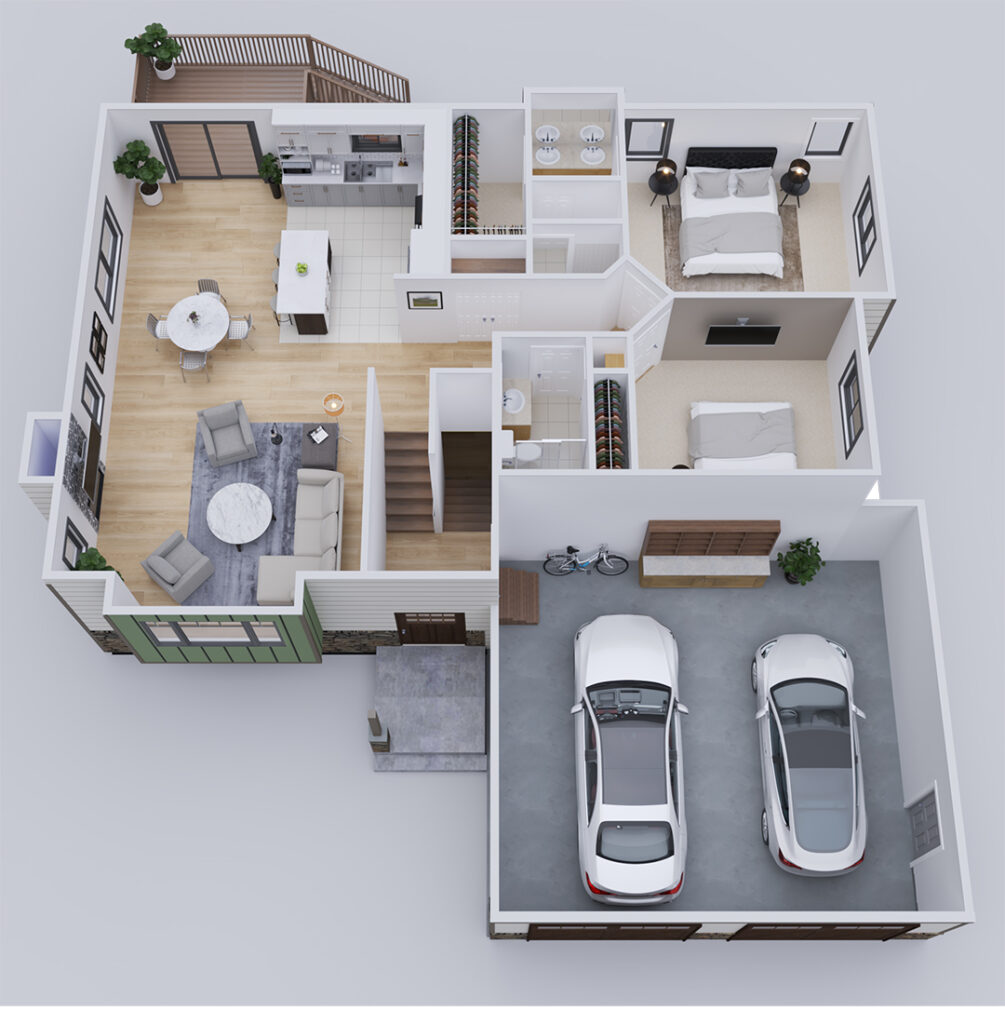
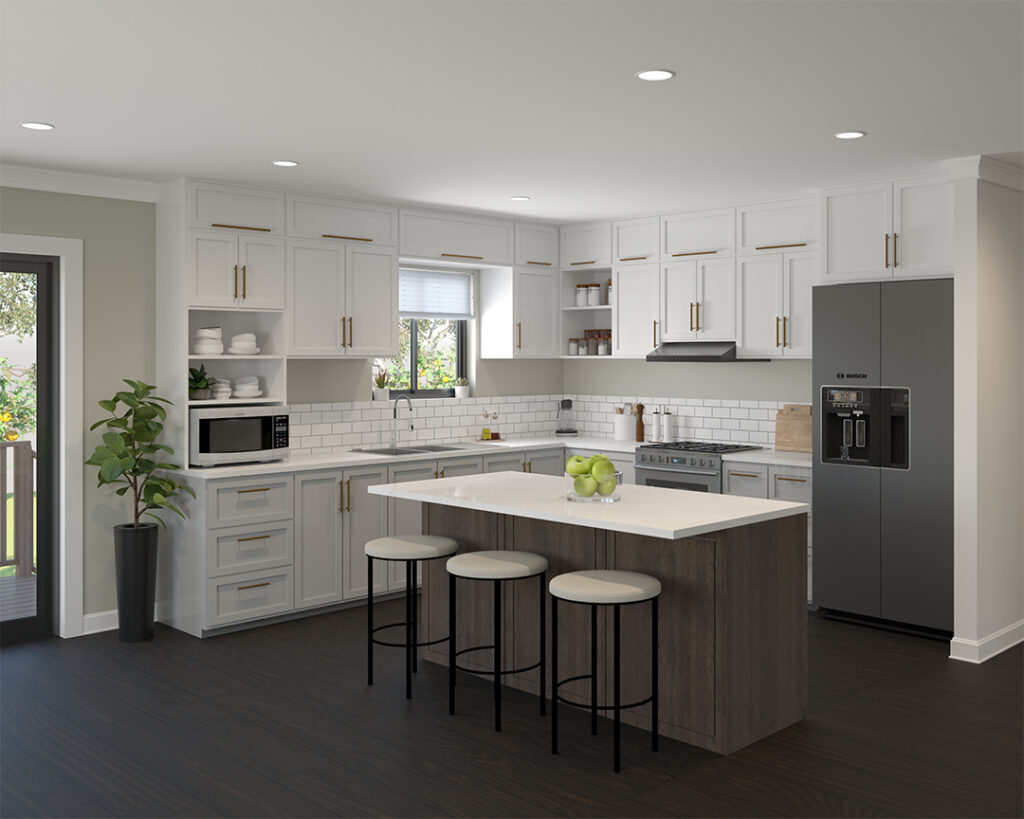
Expanding Horizons with the Lower Level
The Afton Oaks floor plan truly shines with its optional lower level, designed to cater to your expanding needs. This additional space includes two more bedrooms and an extra bathroom, making it perfect for larger families or guests. The 30’ x 16’ family room is a versatile space that can adapt to various recreational activities. Whether it’s a movie night with the latest blockbuster or an energetic ping-pong tournament, this room offers the perfect setting for family fun and entertainment.
Additionally, the convenient laundry area on this level makes chores a breeze, leaving more time for relaxation and enjoyment. The lower level’s thoughtful design ensures that your family has ample room to grow and thrive, making it an excellent choice for those who value both space and versatility.
Functional and Spacious Garage
No detail has been overlooked in the Afton Oaks floor plan. That includes the practical yet spacious oversized two-car garage. This feature provides plenty of room for vehicles and storage. It also ensures your cars stay protected from the elements and giving you additional space for storage.
And let’s not forget the inclusion of a crawl space, an added bonus for even more storage needs. With the changing seasons, having a place for everything—from holiday decorations to gardening supplies—makes organization easy and efficient.
Total Living Area
With a total living area of 1342 sq. ft., the Afton Oaks floor plan offers a cozy yet spacious environment that’s perfect for both relaxation and entertaining. Its thoughtful design and attention to detail make it a standout choice in today’s housing market, providing a balance of functional space and aesthetic appeal that’s hard to beat.
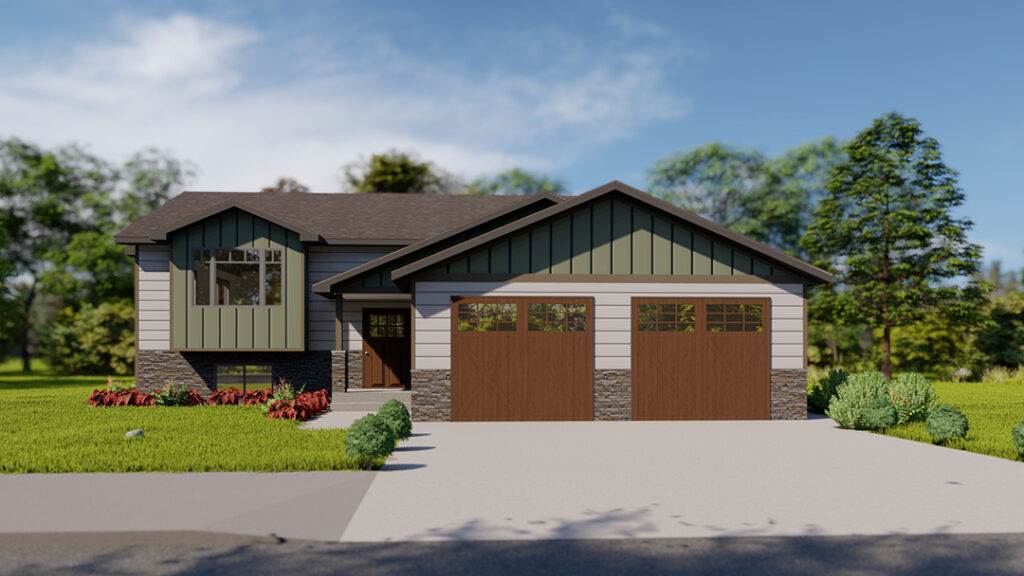
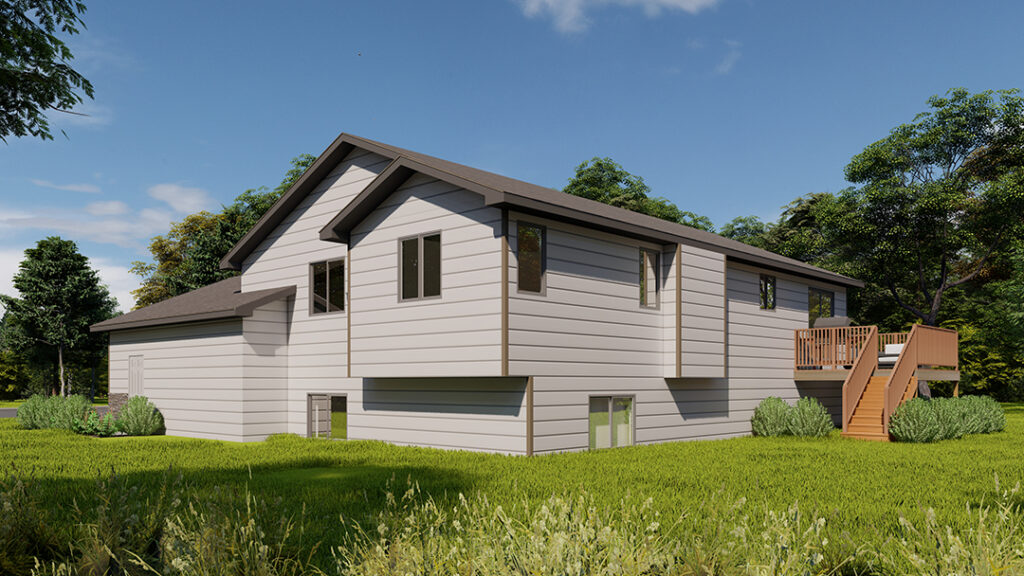
Ideal for Families
Families seeking a balance of affordability and style will find the Afton Oaks floor plan to be an ideal choice. Its well-designed layout ensures comfort and privacy, while the optional lower level adds versatility and room for growth. Whether you’re hosting a fall gathering or enjoying a quiet evening by the fireplace, this home adapts to your lifestyle and needs.
A Blend of Functionality and Aesthetic Appeal
The Afton Oaks floor plan combines functionality with aesthetic appeal in a way that makes it truly unique. The charming gable roof lines, the open and inviting living spaces, and the optional lower level all contribute to a home that’s as practical as it is beautiful. It’s a home where you can create lasting memories, entertain guests, and enjoy the simple pleasures of everyday life.
Your Ideal Fall Retreat
As autumn leaves fall and nature paints the world in hues of orange and gold, the Afton Oaks floor plan stands out as a perfect blend of affordability, style, and functionality. From its charming exterior to its thoughtfully designed interiors, this home offers everything you need for a cozy, comfortable, and versatile living experience.
So, if you’re in the market for a new home this fall, consider the Afton Oaks floor plan from Mead Legacy House Plans. It’s a home that promises to be your haven, a place where you can grow, entertain, and enjoy life’s beautiful moments.
Ready to contact your local Mead Lumber location to find out more about the Afton Oaks floor plan? Click here.
