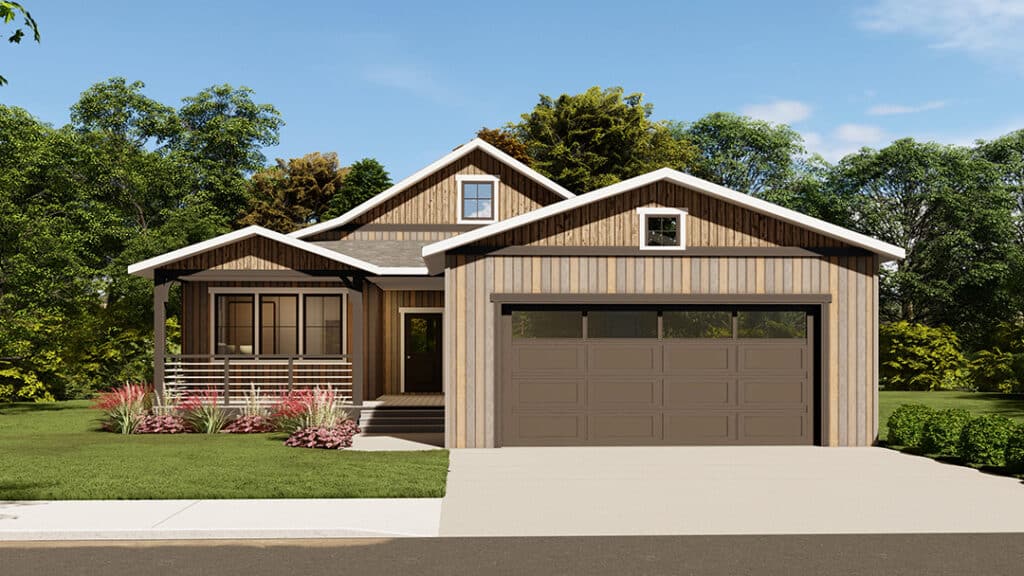
If you’ve ever dreamed of a home that perfectly balances cozy indoor spaces with inviting outdoor areas, the Bungalow floor plan from Mead Legacy is designed just for you. This single-story haven combines functionality, style, and an emphasis on outdoor living. It’s an ideal choice for families, couples, and anyone looking to enjoy a comfortable, well-designed home.
Emphasis on Outdoor Living
One of the most captivating aspects of the Bungalow floor plan is its dedication to enhancing your outdoor living experience. From the moment you approach the house, the charming front porch invites you to sit back, relax, and enjoy the fresh air. This space is perfect for sipping morning coffee, greeting neighbors, or simply watching the world go by. At the back of the house, a versatile rear deck provides an ideal setting for hosting summer barbecues. It’s also great for intimate gatherings or unwinding with a good book amidst nature. These outdoor spaces extend the living area, allowing you to seamlessly blend indoor comfort with outdoor relaxation.
Thoughtfully Designed Indoor Spaces
Inside, the Bungalow floor plan boasts an open-concept layout. This promotes a sense of spaciousness and fluidity. The living, dining, and kitchen areas are seamlessly integrated, creating a warm and inviting environment. It’s perfect for entertaining guests or spending quality time with family. The spacious living room is bathed in natural light from large windows, enhancing the home’s bright and airy feel. It flows effortlessly into the modern kitchen, which is equipped with state-of-the-art appliances and ample countertop space. This makes it a dream for both home cooks and casual diners alike.
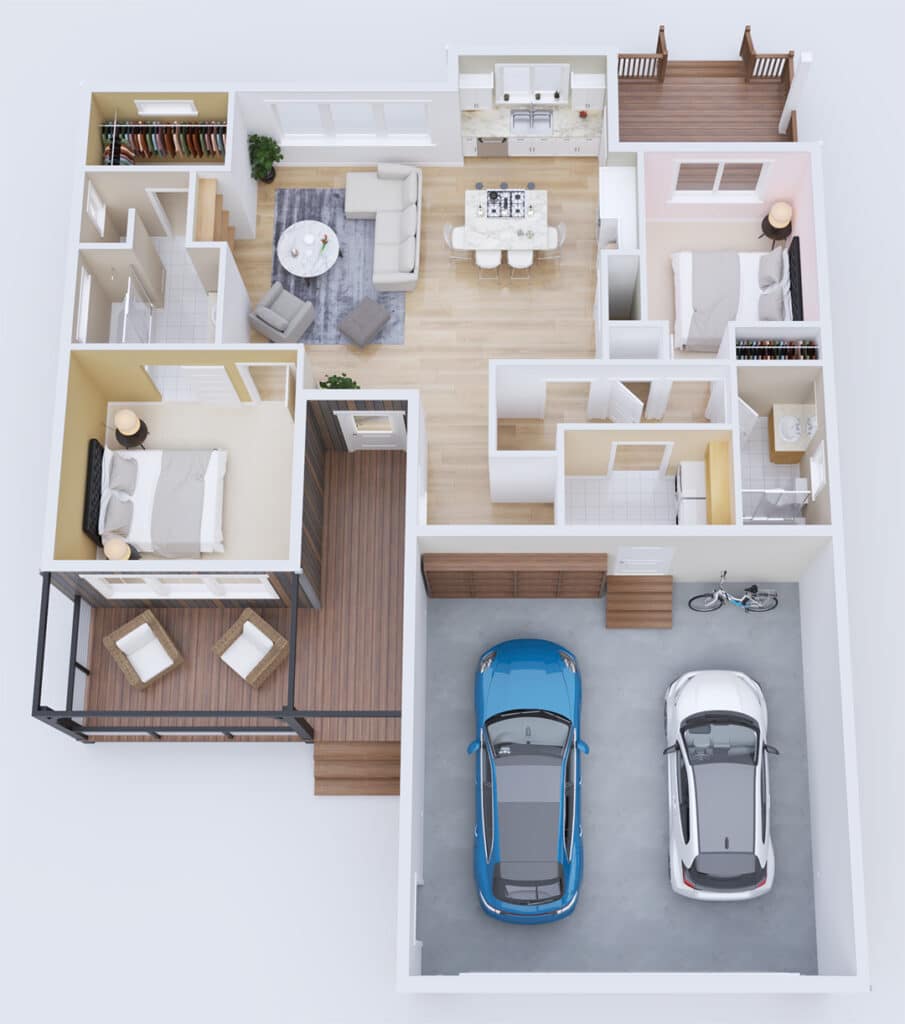
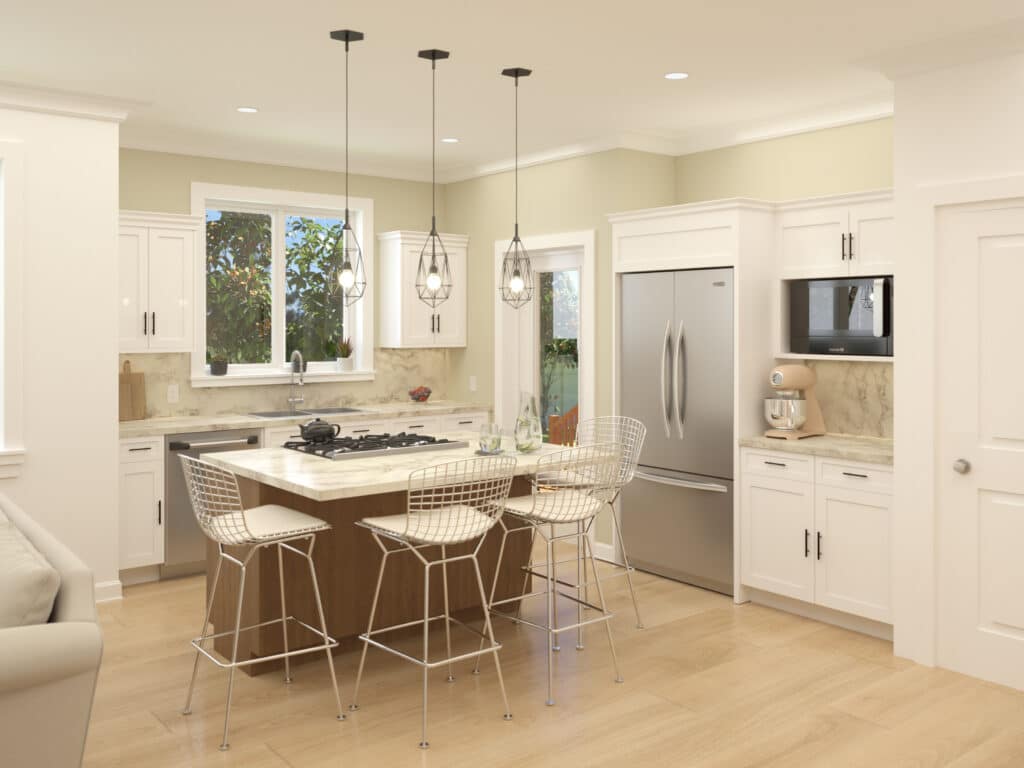
Comfortable Private Spaces
The Bungalow floor plan ensures that private spaces are just as well-designed as the common areas. With two to three generously sized bedrooms and one to two stylish bathrooms, this layout is ideal for small to medium-sized families or those looking to downsize without sacrificing comfort. Each bedroom is strategically placed to provide privacy. Built-in storage solutions throughout the home keep living areas tidy and organized. The master suite, complete with an en-suite bathroom, offers a serene retreat from the hustle and bustle of daily life. It provides the perfect sanctuary to unwind at the end of the day.Key Specifications
To give you a clearer picture of what the Bungalow floor plan offers, here are some key specifications:- Total Living Area: 1,348 sq. ft.
- Bedrooms: 2
- Bathrooms: 2
- Garage: 2-car
- Exterior Dimensions: 44’ 0” x 42’ 0”
These dimensions and specifications ensure that you have ample space for comfortable living. The efficient use of space is one of the Bungalow’s standout features, ensuring every square foot is thoughtfully utilized. Quality Craftsmanship and Materials Mead Legacy is renowned for its commitment to quality craftsmanship and the use of premium materials. The Bungalow floor plan showcases these attributes with meticulous attention to detail in every aspect of the construction. From hardwood floors and custom cabinetry to elegant fixtures and finishes, the home exudes a sense of durability and timeless elegance. This dedication to quality ensures that your home is not only beautiful but also built to last.
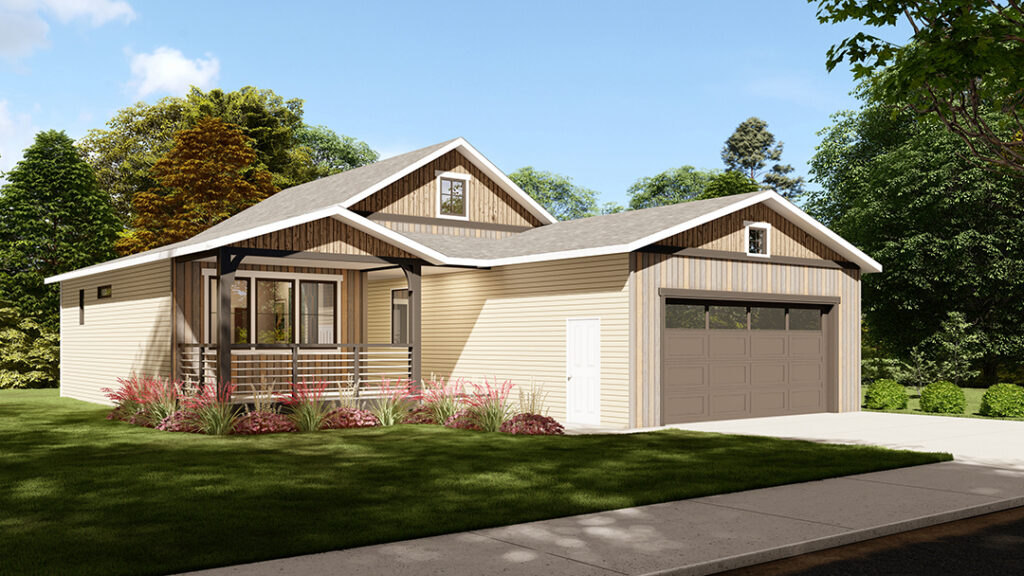
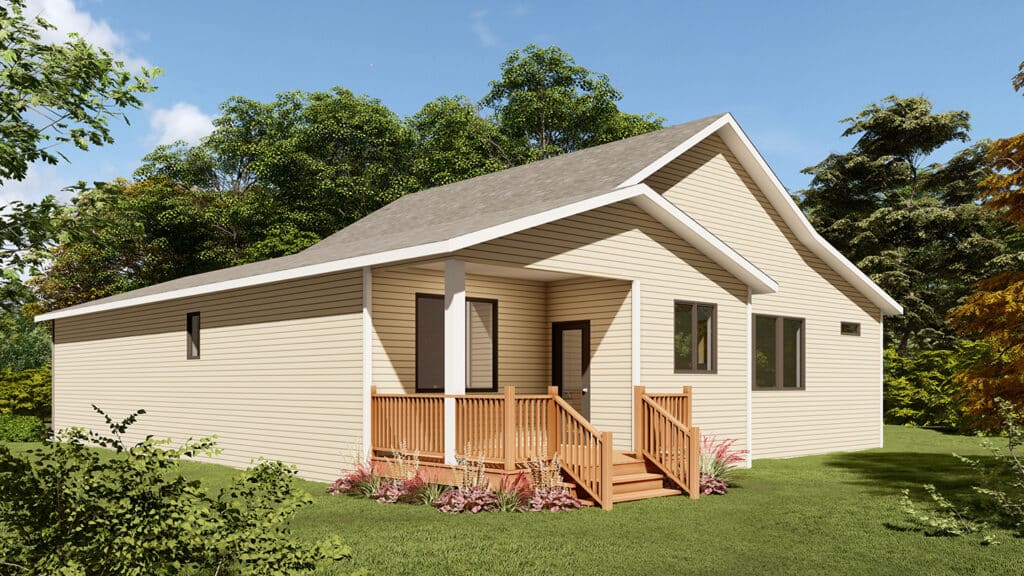
Pricing Information
One of the most appealing aspects of the Bungalow floor plan is its price point. Here’s a breakdown of the pricing options:
Options Starting Price: $200,000
Customization Options: Available upon request
Compared to larger, multi-story homes, bungalows are generally more affordable. This is true both in terms of initial purchase price and ongoing maintenance costs. The efficient use of space and simpler design contribute to lower construction and utility expenses. This makes the Bungalow floor plan a cost-effective choice for budget-conscious homeowners.
The Bungalow floor plan from Mead Legacy is a testament to the enduring charm and practicality of bungalow-style homes. With its open floor concept, efficient use of space, emphasis on natural light, and quality craftsmanship, it offers a harmonious blend of comfort and style. Whether you’re a first-time homebuyer or looking to downsize, the Bungalow floor plan provides an inviting and affordable option that stands the test of time. Experience the warmth and elegance of a Mead Legacy Bungalow, and discover why this classic design continues to capture the hearts of homeowners.
For more details and to request more info, visit the main Bungalow web page today. Take the first step towards making your dream home a reality.
