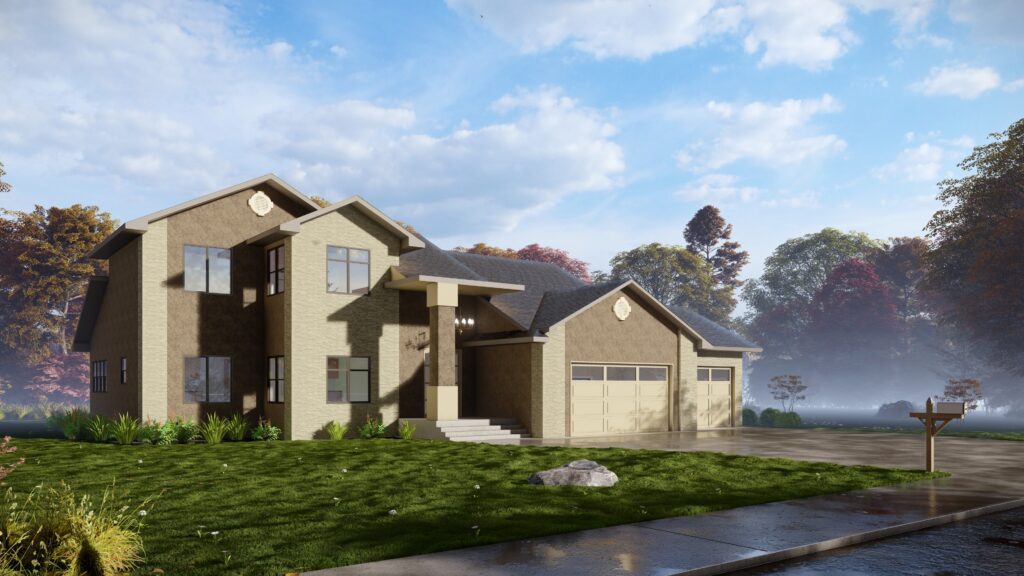
Looking for a home that embodies modern elegance and functionality? Allow us to introduce you to the Pebble Brook floor plan from Mead Legacy House Plans. This up-tempo, two-story residence boasts significant curb appeal. It hosts a number of desirable features that make it an ideal choice for homeowners seeking both comfort and style.
Beautiful Inside and Out
At first glance, the Pebble Brook captivates with its striking exterior and inviting ambiance. The 9-foot ceilings with a raised 12-foot entry and living room create an airy atmosphere flooded with natural light. This sets the stage for a warm and welcoming home.
Step inside and you’ll find yourself in a spacious haven designed for both relaxation and entertainment. Meanwhile, the heart of the home lies in the expansive gourmet kitchen, complete with a breakfast nook and large pantry. Whether you’re hosting a casual brunch or a lavish dinner party, this kitchen is equipped to meet your culinary needs with ease. The optional fireplace adds a touch of coziness, perfect for chilly evenings. Additionally, the unique den off the dining room offers versatility and charm. This will make it an ideal space for a home office or cozy reading nook.
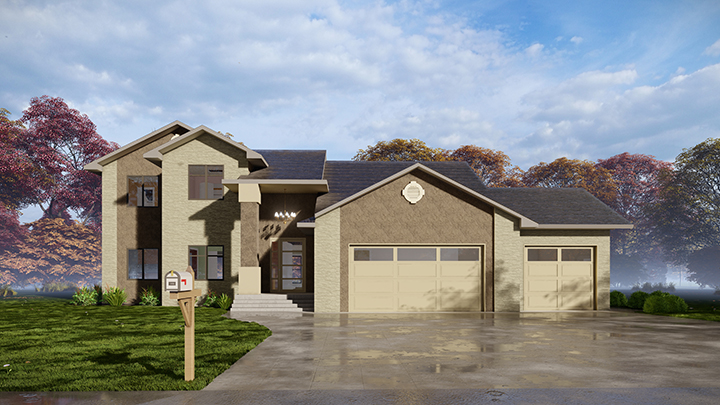
Pebble Brook Frontal Elevation
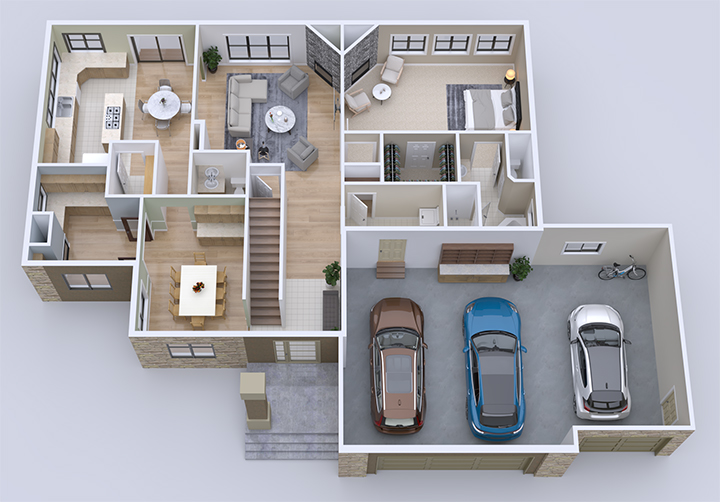
Pebble Brook Main Floor Layout
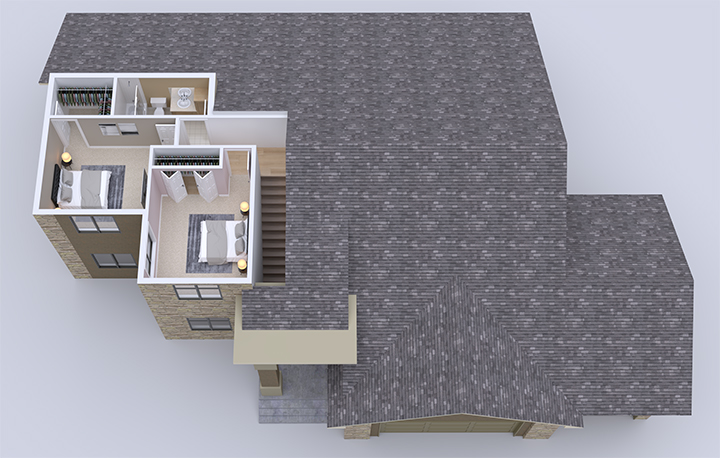
Pebble Brook Second Floor Layout
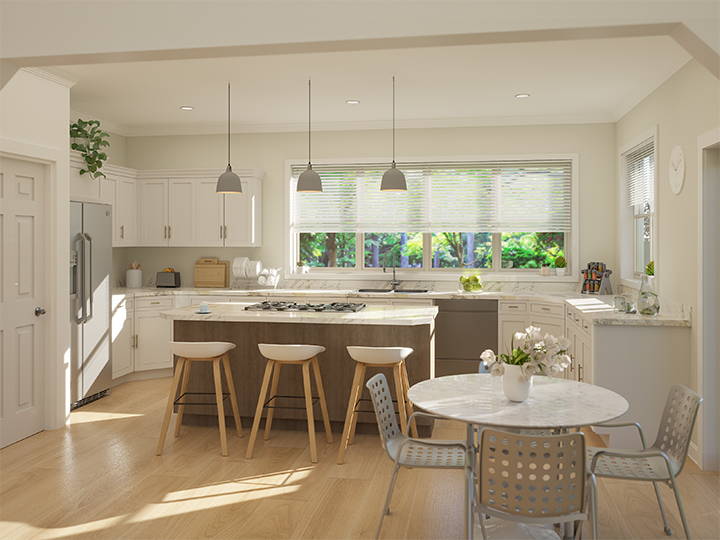
Pebble Brook 3D Rendered Kitchen
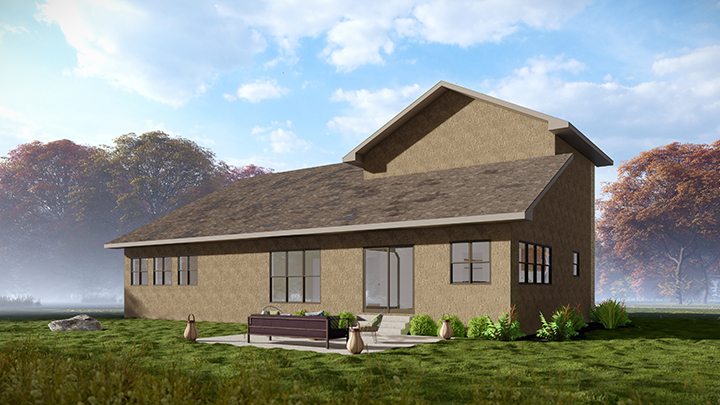
Pebble Brook Rear Elevation
One of the standout features of the Pebble Brook floor plan is the luxurious primary suite conveniently located on the main floor. Spanning a grand 14′ by 21′, the primary bedroom exudes comfort and sophistication. A spacious walk-in closet provides ample storage space, while the en-suite bathroom boasts indulgent amenities. These include a spa tub and a large walk-in shower. Whether you’re unwinding after a long day or preparing for a new one, this primary retreat offers the perfect sanctuary.
Second Floor
Upstairs, you’ll find the second and third bedrooms, providing privacy and comfort for family members or guests. With plenty of space to spread out, these bedrooms offer versatility and functionality to accommodate your lifestyle needs.
Measuring an impressive 2,304 sq. ft., the Pebble Brook floor plan offers ample space for comfortable living. But that’s not all – the optional lower level presents the opportunity for additional customization. It allows for up to 1,500 additional sq. ft. available to expand your living space according to your preferences and requirements. Whether you envision a media room, home gym, or additional bedrooms, the possibilities are endless, allowing you to tailor your home to suit your unique needs and desires.
Designed with Quality in Mind
In addition to its practical layout and thoughtful design, the Pebble Brook floor plan is also crafted with quality and attention to detail in mind. From the carefully chosen materials to the expert craftsmanship, every aspect of this home reflects a commitment to excellence, ensuring years of enjoyment for you and your family.
So, if you’re in search of a home that combines spaciousness, style, and comfort, consider the Pebble Brook floor plan from Mead Legacy House Plans. With its up-tempo design, gourmet kitchen, luxurious master suite, and potential for customization, this home is truly a masterpiece of modern living. Experience the charm and allure of the Pebble Brook – your dream home awaits.
To request a quote to build the Pebble Brook, click here.
