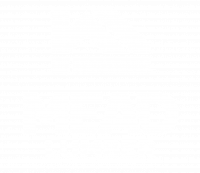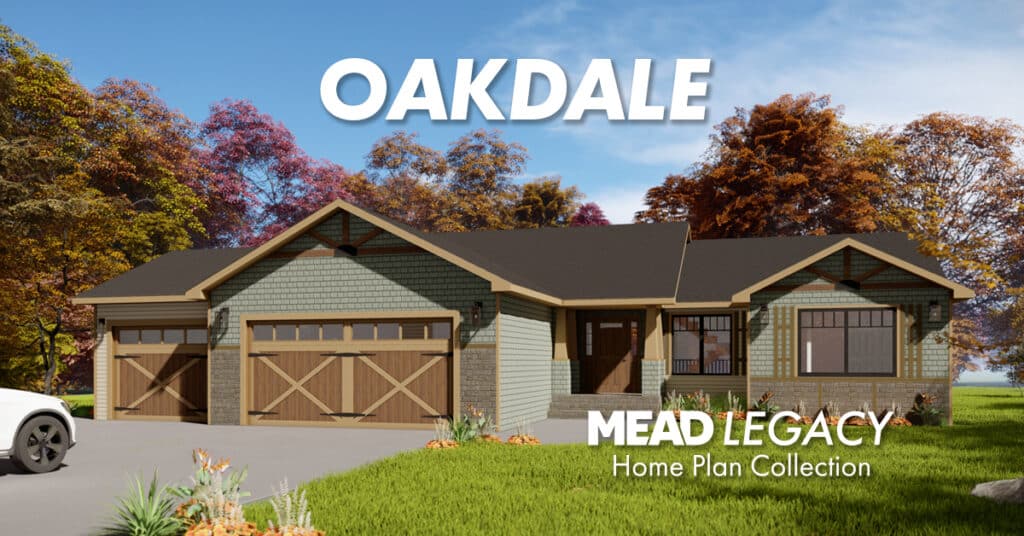
Choosing the perfect floor plan defines your home’s functionality and comfort. The Oakdale floor plan from Mead Legacy delivers a modern, well-designed layout that enhances everyday living. With seamless flow, customizable features, and versatile spaces, this floor plan meets the needs of growing families, remote workers, and homeowners who value flexibility.
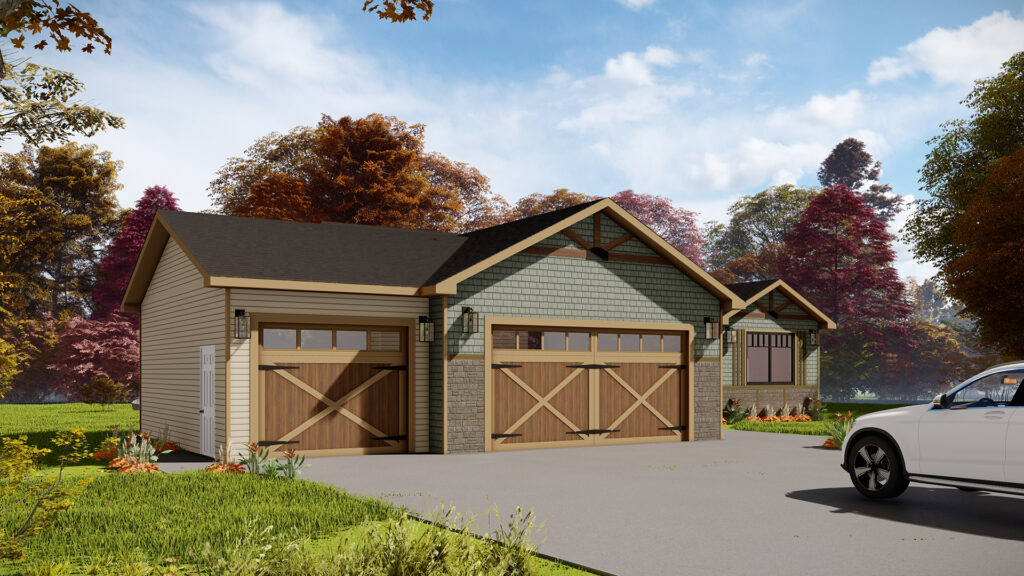
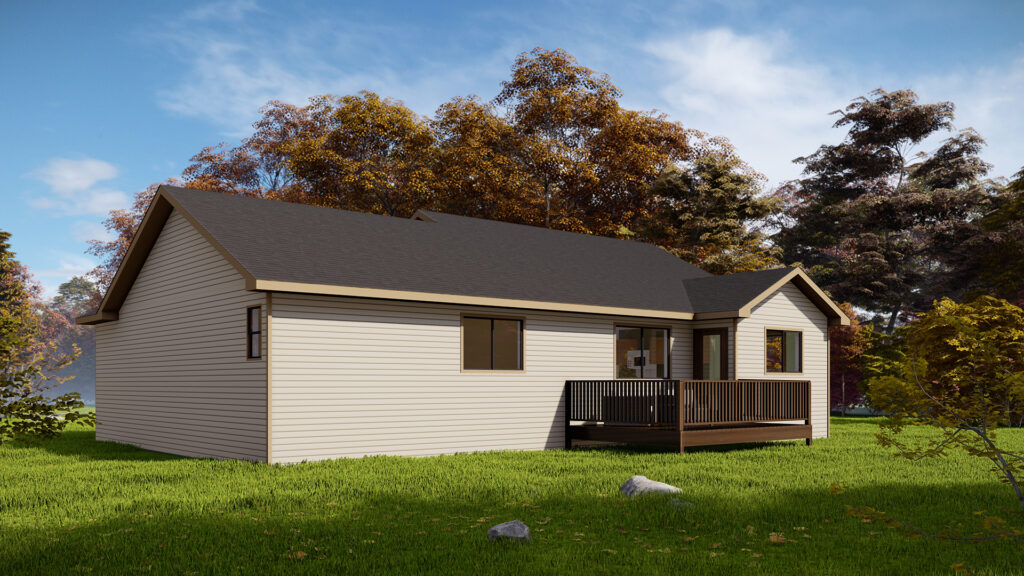
Thoughtfully Designed Layout for Functionality and Comfort
The Oakdale floor plan creates an open, efficient layout that maximizes space while maintaining privacy where needed. Unlike outdated designs, this layout connects the kitchen, dining, and living areas, allowing for effortless movement. Tall ceilings and strategically positioned windows increase natural light, making the space feel bright and expansive.
Customization Options to Suit Various Lifestyles
Homeowners tailor the Oakdale floor plan to match their unique needs. Whether adding an extra bedroom, designing a home office, or choosing custom finishes, this floor plan adapts to every lifestyle. Because life evolves, the Oakdale floor plan ensures lasting functionality.
Spacious and Inviting Living Areas
The expansive family room welcomes gatherings and provides a relaxing retreat. Large windows bring in natural light, while high ceilings amplify the feeling of space. Whether entertaining or unwinding after a long day, the Oakdale floor plan offers a stylish, comfortable living area that feels both cozy and open.
Kitchen Designed for Culinary Enthusiasts
The Oakdale kitchen serves as the heart of the home, offering high-end appliances, spacious countertops, and ample storage. A central island creates a perfect space for meal prep and casual dining. Because the kitchen opens to the dining and living areas, homeowners stay engaged while cooking. With customizable cabinetry and premium finishes, the kitchen combines beauty and functionality.
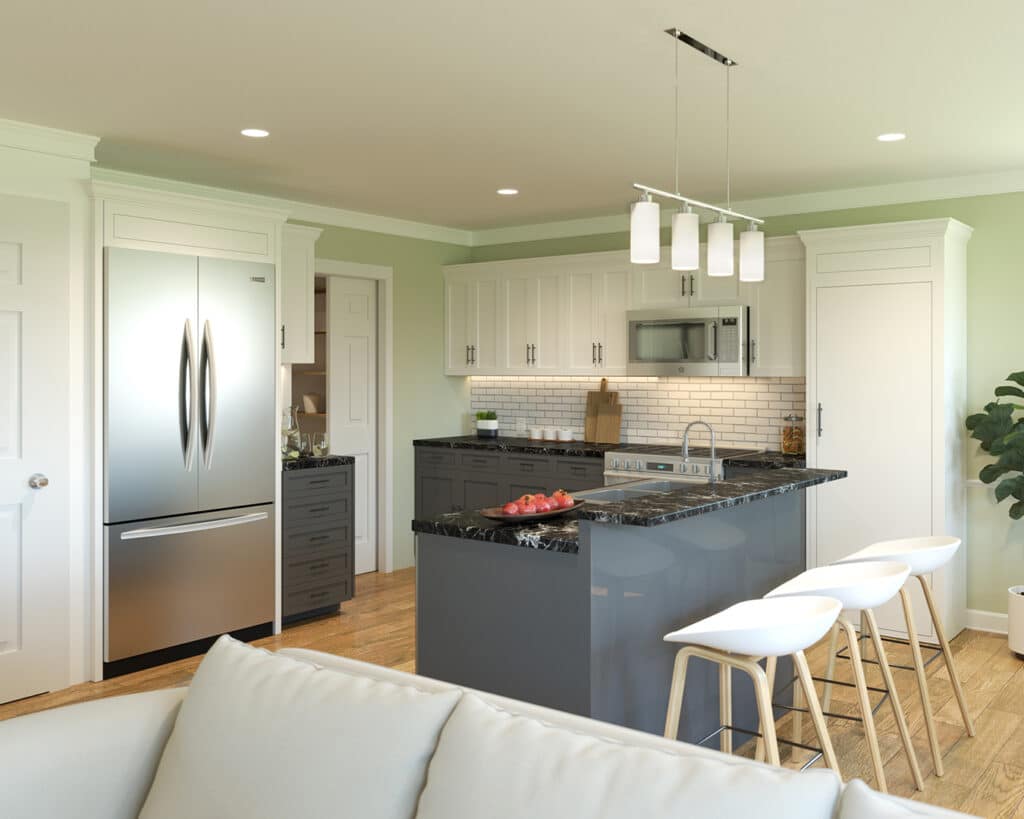
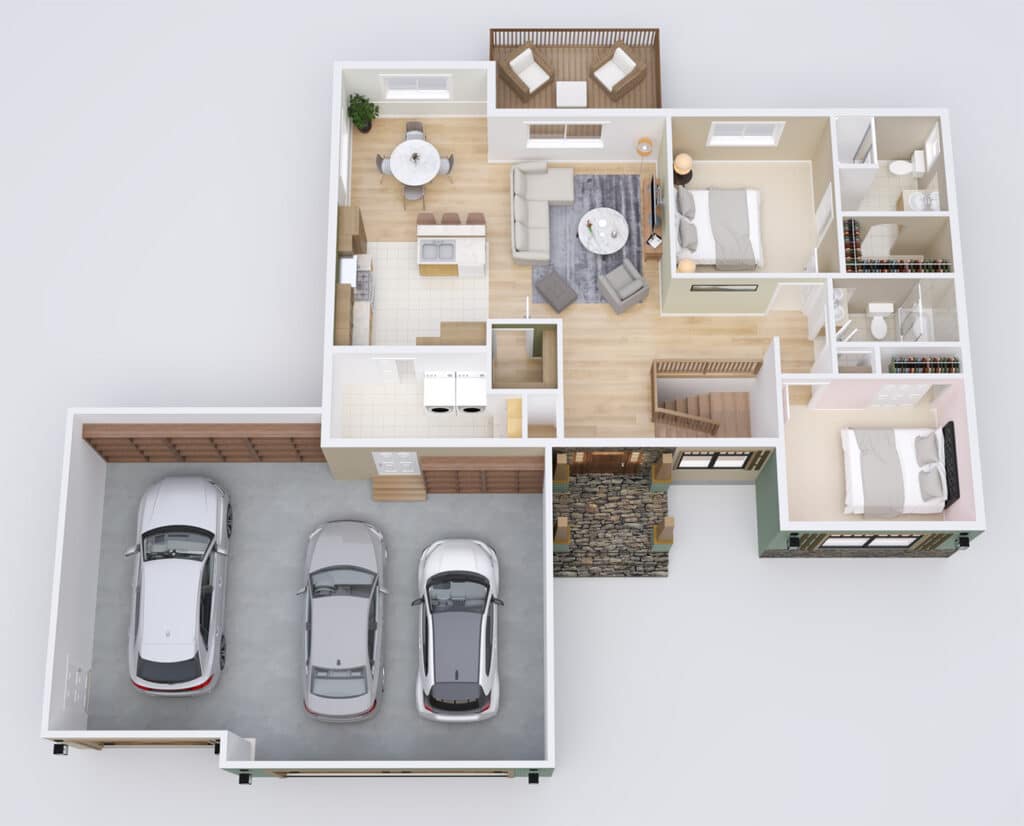
Luxurious Primary Suite with Retreat-Like Features
The primary suite provides a private, luxurious retreat. Expansive windows fill the bedroom with natural light while ensuring privacy. A generous walk-in closet offers ample storage, and the spa-like ensuite bathroom features dual vanities, a soaking tub, and a modern walk-in shower. Every element elevates relaxation and convenience.
Secondary Bedrooms and Guest Spaces
The Oakdale floor plan includes well-sized secondary bedrooms that accommodate children, guests, or home offices. With built-in storage and adaptable layouts, these rooms transform to fit changing needs. Homeowners optimize these spaces for functionality without sacrificing comfort.
Functional Home Office and Study Spaces
For those that work from home, the Oakdale floor plan provides a dedicated office space. Positioned away from high-traffic areas, this workspace minimizes distractions and maximizes productivity. Optional built-in shelving, French doors, and custom lighting enhance the space, creating an efficient work environment.
Outdoor Living Features for Relaxation and Entertainment
The Oakdale floor plan expands outdoor living by incorporating a covered patio or deck. Homeowners enjoy outdoor dining, host gatherings, or unwind in a customized backyard. Seamless indoor-outdoor flow encourages year-round use and enhances the overall living experience.
Ideal for Growing Families and Multi-Generational Living
The Oakdale floor plan adapts to life’s changes. Growing families, multi-generational households, and those seeking extra space find this design ideal. Multi-functional rooms allow homeowners to adjust their living spaces as needs evolve. By prioritizing flexibility, the Oakdale floor plan ensures a home that remains practical for years.
Contact us Today to Get Started on Your New Home Construction
Selecting the right floor plan is essential to creating a home that aligns with your lifestyle and future needs. The Oakdale floor plan from Mead Legacy offers a perfect blend of open-concept living, customizable options, and modern conveniences. With its spacious living areas, well-designed kitchen, luxurious master suite, and adaptable spaces, this floor plan stands out as an ideal choice for homebuyers.
For those interested in experiencing the Oakdale floor plan firsthand, fill out the information request form on the Oakdale page at the link below. We’ll get in touch to begin consulting with Mead Legacy’s expert team to provide valuable insights into its features and benefits. Choosing a new construction home is a significant investment, and selecting a well-thought-out floor plan like the Oakdale ensures that your home remains comfortable, stylish, and functional for years to come.The Oakdale floor plan adapts to life’s changes. Growing families, multi-generational households, and those seeking extra space find this design ideal. Multi-functional rooms allow homeowners to adjust their living spaces as needs evolve. By prioritizing flexibility, the Oakdale floor plan ensures a home that remains practical for years.

