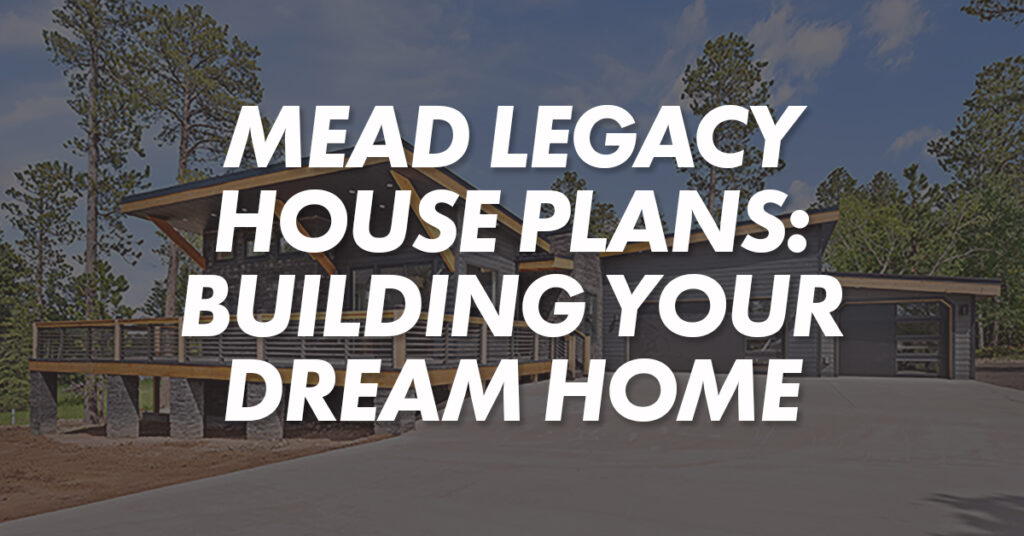
Embarking on the journey to build a new home is both exhilarating and daunting. Mead Lumber’s Mead Legacy Program stands as a beacon for homeowners and contractors, streamlining the construction process with a blend of customizable designs and professional expertise.
A Comprehensive Approach to Home Building
The Mead Legacy Program is meticulously crafted to cater to the unique needs of each client. Whether you’re envisioning a cozy one-story abode, a spacious two-story residence, or a charming cabin retreat, Mead Lumber offers a diverse array of house plans to suit various lifestyles and preferences.
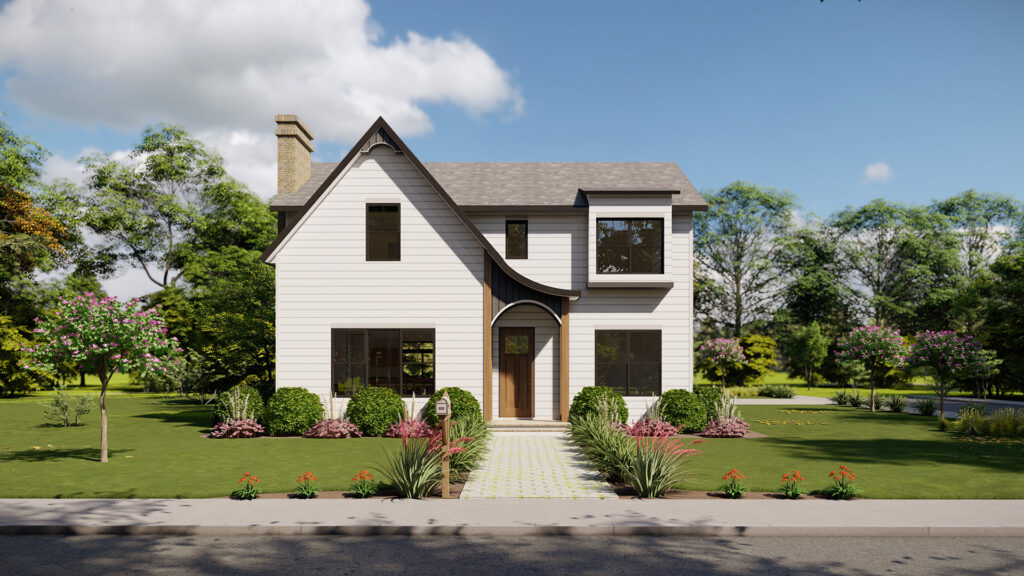
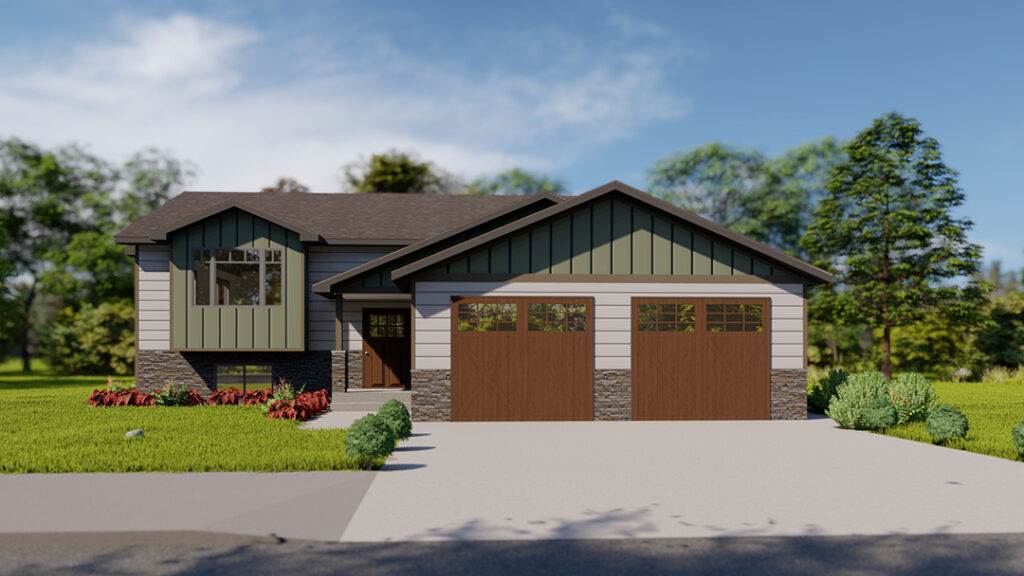
Key Features of Mead Legacy House Plans
Customizable Designs: Each house plan is designed with flexibility in mind, allowing for modifications to align with the builder’s and homeowner’s specific requirements. This ensures that every home is a true reflection of its inhabitants’ tastes and needs.
Interactive Blueprints: Mead Lumber provides detailed blueprints tailored to your specifications, offering a clear and comprehensive view of your future home. These plans include all four exterior elevations, floor plans with dimensions, and typical wall and stair section details.
Material Lists and Estimations: An interactive, itemized material list is integrated with Mead Lumber’s estimating systems, facilitating accurate budgeting and efficient material sourcing. This integration streamlines the procurement process, saving time and reducing potential errors.
Professional Assistance: A team of trained professionals is available to guide you from the initial design phase through to delivery, ensuring a seamless and stress-free building experience. Their expertise encompasses design consultation, project management, and material selection, providing comprehensive support throughout your project.
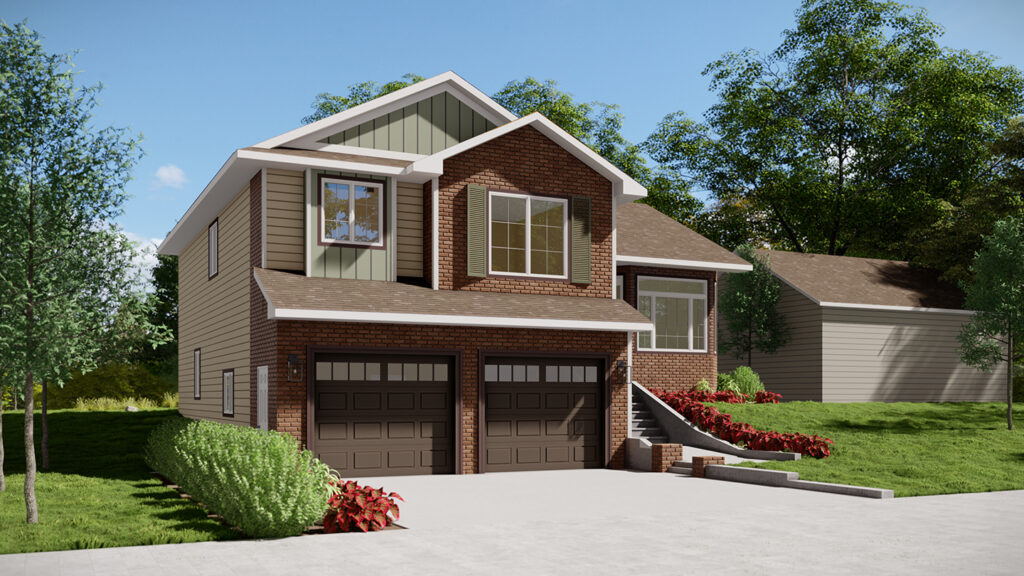
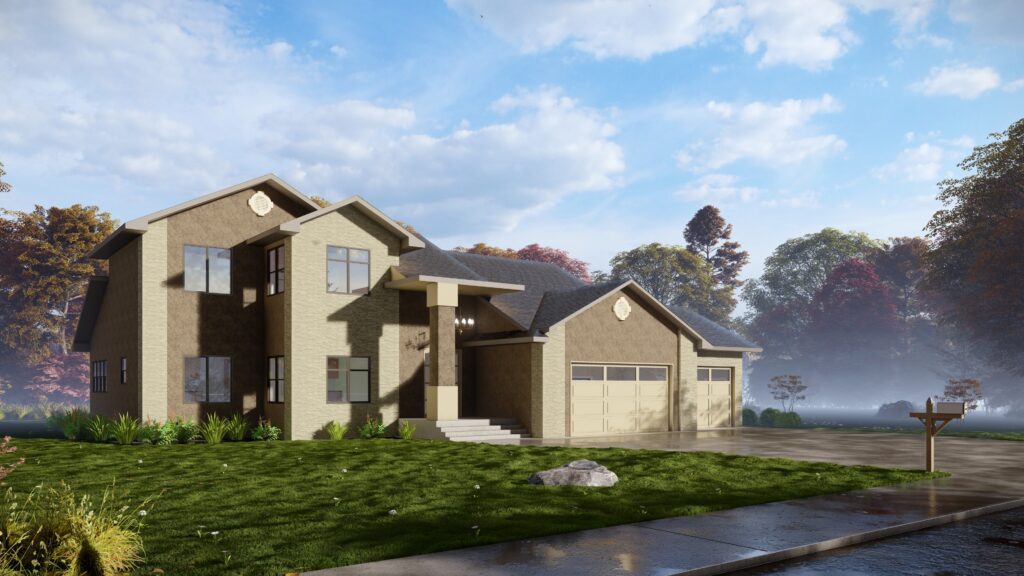
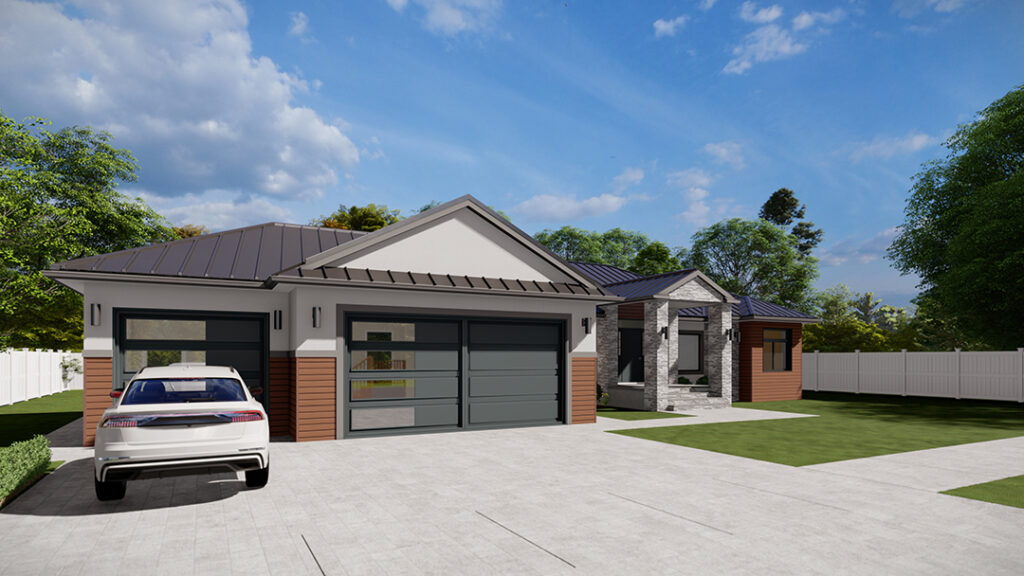
Diverse House Plan Categories
Mead Legacy House Plans encompass a variety of categories to meet diverse housing needs:
One Story House Plans: Ideal for those seeking single-level living, these plans offer convenience and accessibility without compromising on style or functionality.
Two Story House Plans: Perfect for families desiring more space, these designs provide distinct living areas and ample room for growth.
Split-Level and Townhome Plans: These options cater to varied lot sizes and urban settings, offering efficient use of space and modern aesthetics.
Cabins and Pole Barns: For those dreaming of rustic retreats or versatile utility buildings, these plans deliver both charm and practicality.
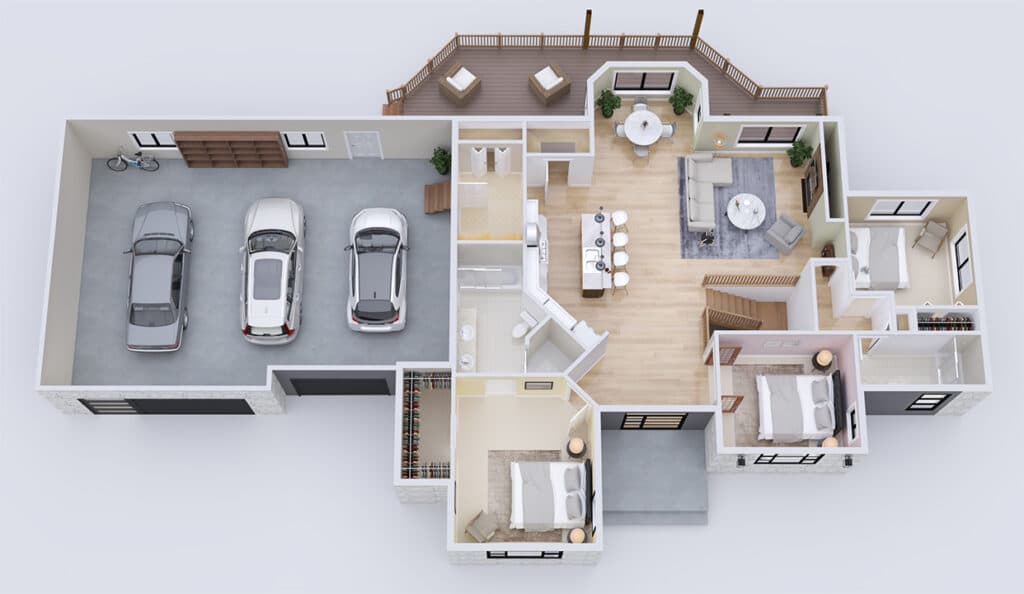
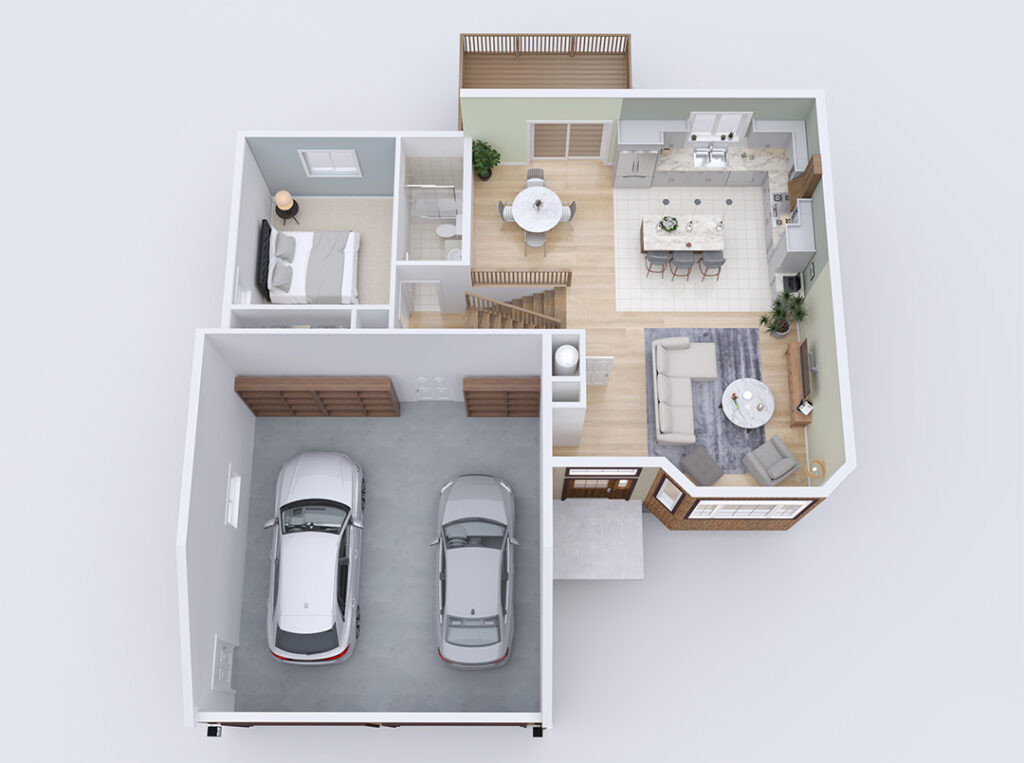
Mead Legacy House Plans from Mead Lumber offer a tailored and streamlined approach to home construction, ensuring that every homeowner can bring their vision to life with ease. With a comprehensive collection of customizable designs, ranging from one-story homes and two-story residences to cabins and pole barns, Mead Legacy provides options for every lifestyle and aesthetic preference. Each plan includes detailed blueprints, material lists, and professional guidance, ensuring a seamless building process. Mead Lumber’s commitment to quality and customer satisfaction shines through in their transparency, expert support, and the versatility of their designs, making them a trusted partner in home construction.
If you’re interested in exploring Mead Legacy House Plans and embarking on the journey to create your dream home, getting in touch is simple. Go to the Mead Legacy home page to research the full range of available house plans and resources. When you’re ready, fill out the contact form on any of the Mead Legacy House Plans pages.
